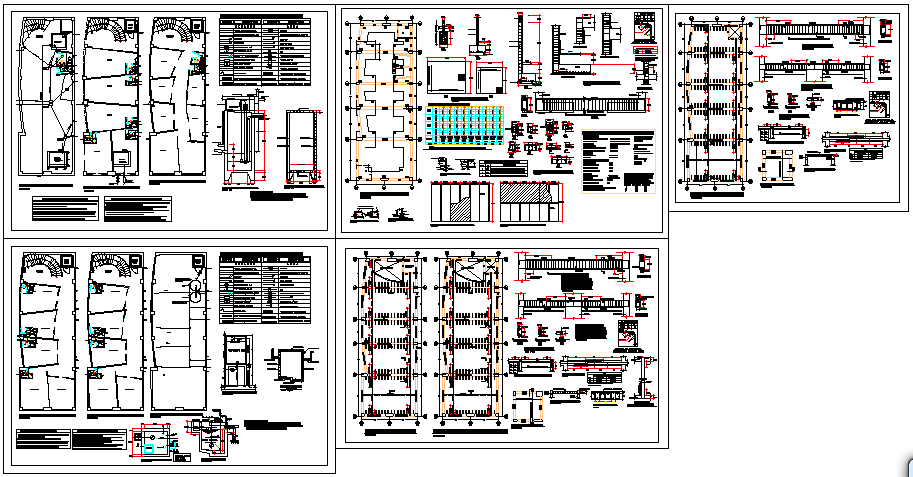Corporate Building
Description
This is a corporate building planning. in this drawing Plan,Elevation, Section and detail drawing available.

Uploaded by:
Niraj
yadav

