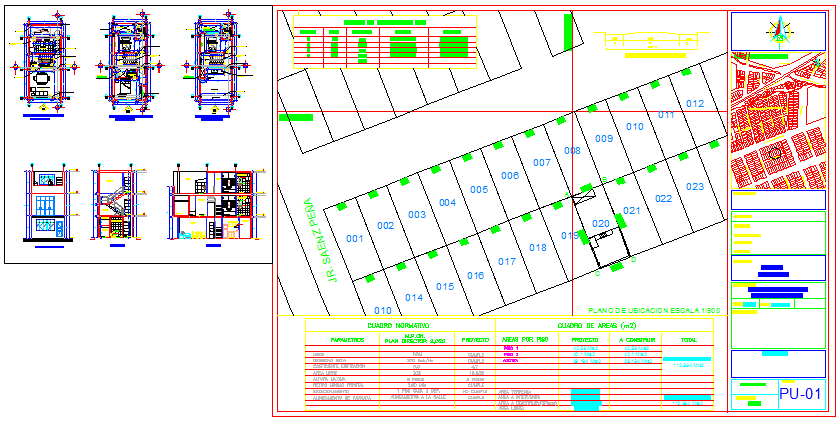Single family Home design
Description
This design is a single family home design with plan, elevation, section, front elevation with modern design view available in this file.

Uploaded by:
Niraj
yadav
