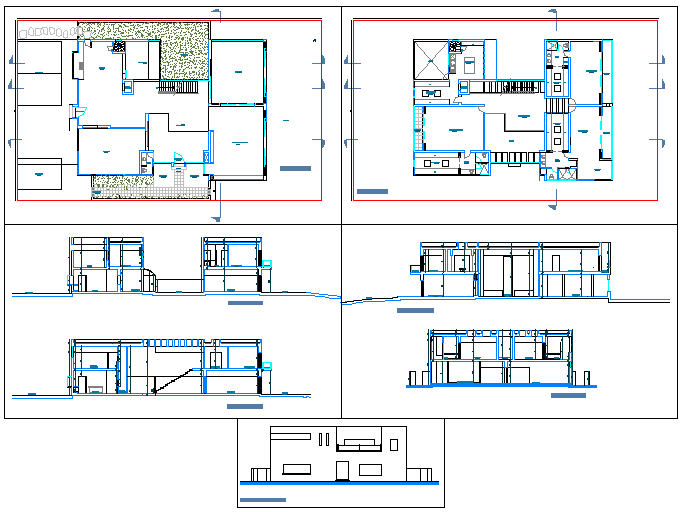Residential House
Description
This file is a residential house project . In this project plan, elevation front side back rear view, section terrace plan etc available in this file.

Uploaded by:
Niraj
yadav

