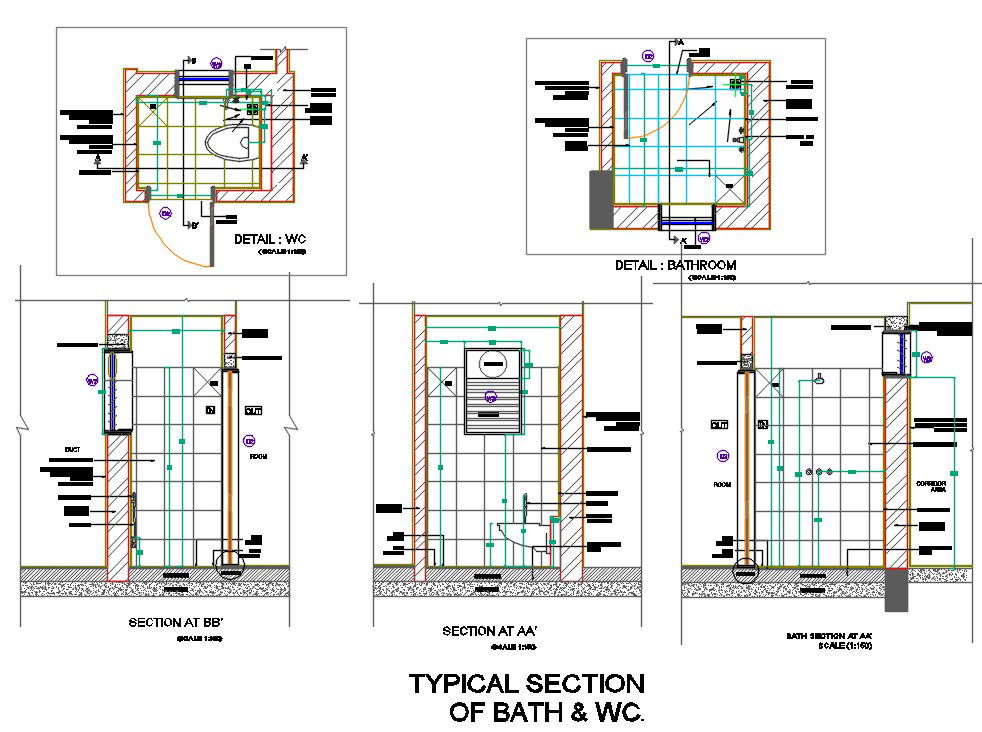Toilet Plan And Section Drawing DWG File
Description
Toilet floor plan and sectional elevation design that shows toilet design with sanitary wares like toilet tub, bath tub, wash basin and tap design. the additional drawing such as dimension and description detail.
File Type:
Autocad
File Size:
130 KB
Category::
Architecture
Sub Category::
Bathroom & Toilet Drawing
type:
Free

Uploaded by:
sky
moon

