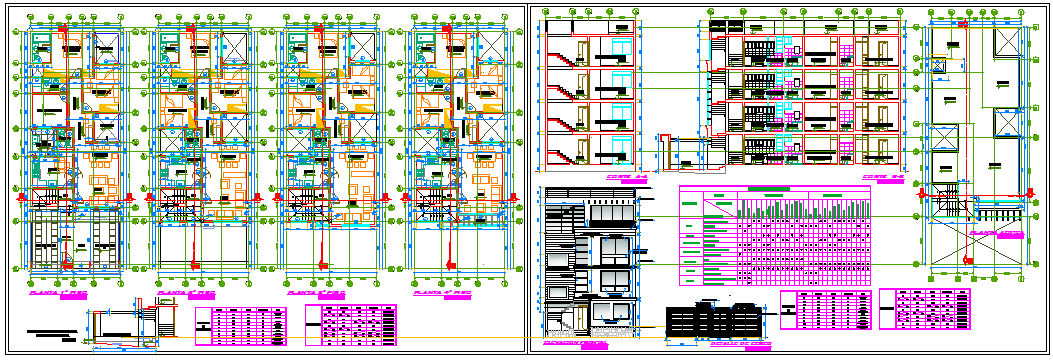Apartment Design
Description
this design is apartment with 4th floor.layout design all side elevation front elevation with modern view, section available in this file.

Uploaded by:
Niraj
yadav

