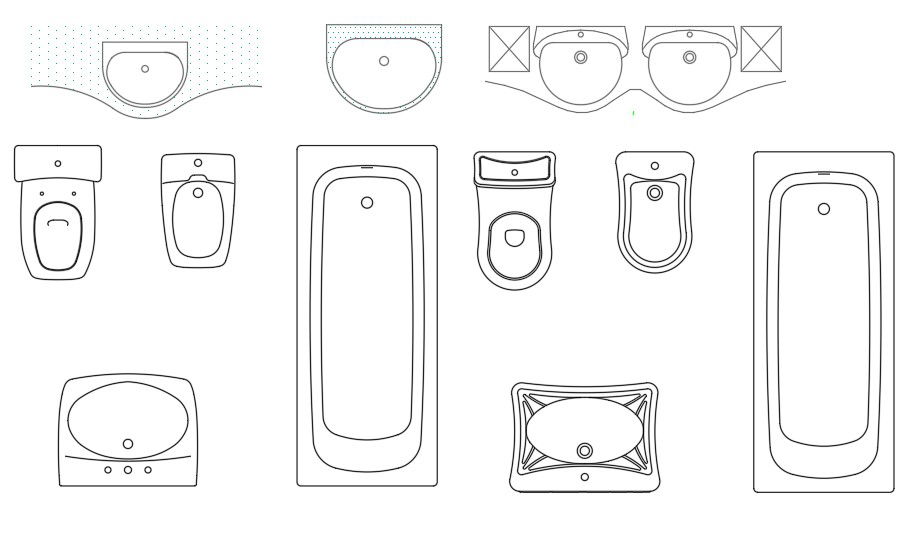Free Download Sanitary Ware CAD Blocks DWG File
Description
AutoCAD drawing if sanitary ware free CAD blocks top view shows bath tub, WC toilet and wash basin with number of different size and model design. download free sanitary ware free CAD blocks which use in bathroom project CAD presentation.
Uploaded by:

