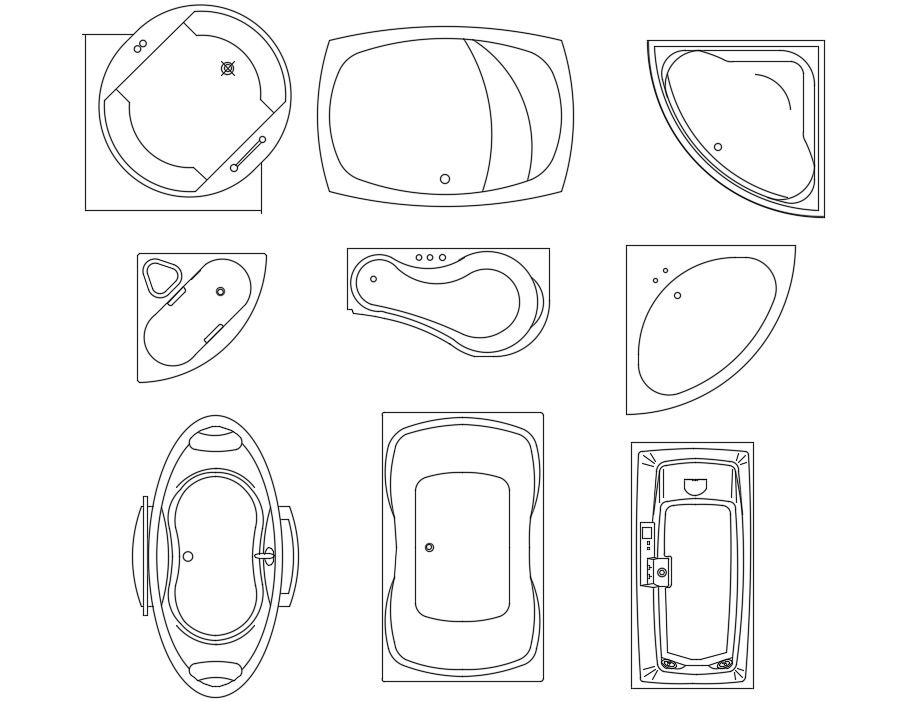Drawing file of the different types of bathtub block design. Download the AutoCAD file.
Description
Drawing file of the different types of bathtub block design. This drawing shows a variety of bathtub elevation Block design is available in this drawing. Download the AutoCAD file. Thank you so much for Downloading the AutoCAD DWG files from our website.

Uploaded by:
AS
SETHUPATHI

