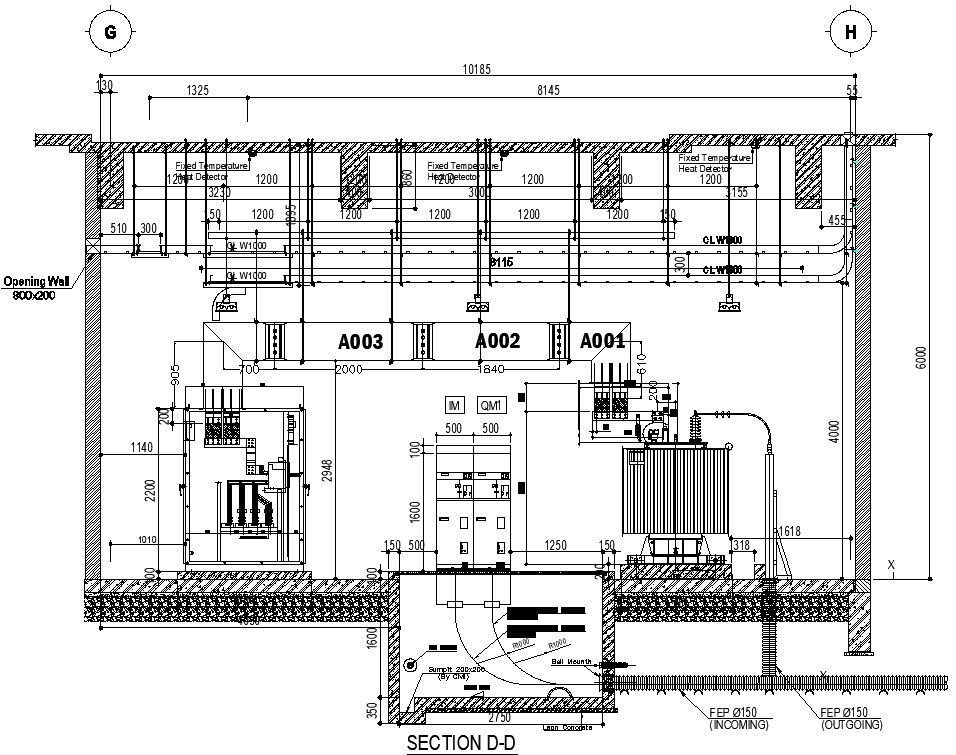2D AutoCAD DWG drawing file of the transformer room elevation and section details.Download the AutoCAD DWG file.
Description
2D AutoCAD DWG drawing file of the transformer room elevation and section details. Sectional details are clearly given in this drawing file. The detail of the transformer room elevation and section, also connection details are given in this DWG file. Download the AutoCAD DWG file. Thank you so much for downloading DWG file from our website
File Type:
DWG
File Size:
3.6 MB
Category::
Structure
Sub Category::
Section Plan CAD Blocks & DWG Drawing Models
type:
Gold

Uploaded by:
AS
SETHUPATHI
