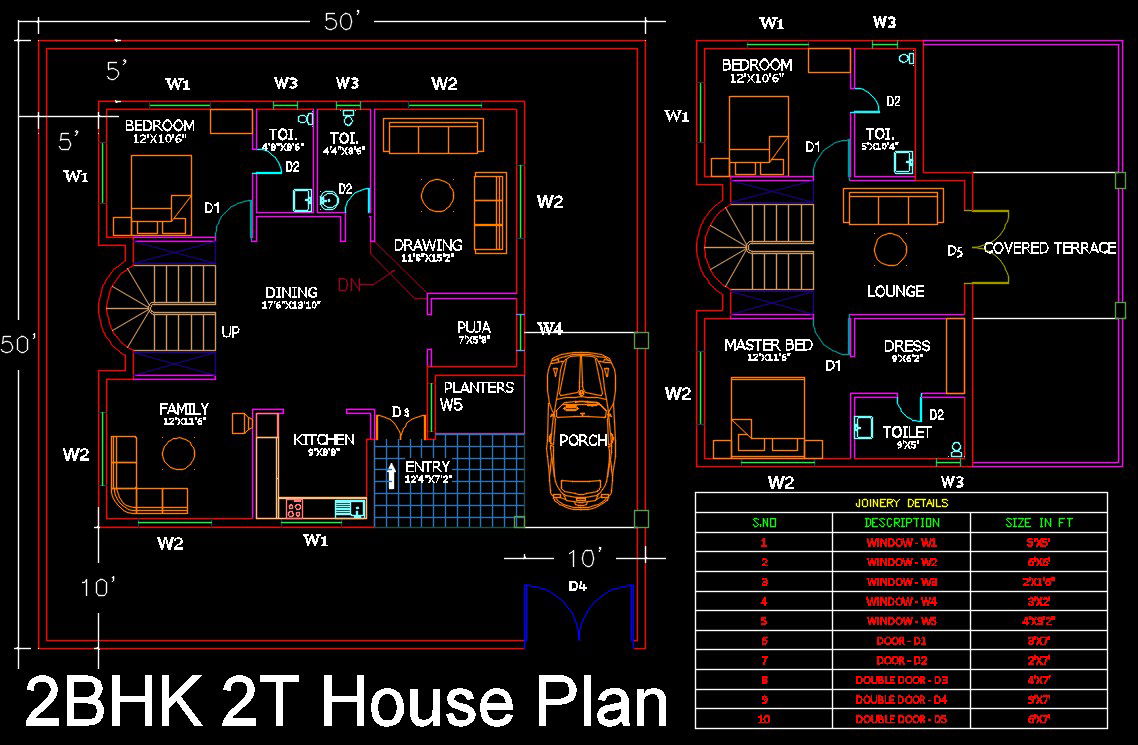50X50 Free House Plan With Furniture Drawing DWG File
Description
50'X50' plot size of architecture house ground floor and first floor modern plan drawing with furniture and dimension detail in AutoCAD format. download 3 BHK house drawing DWG File.
Uploaded by:
Ali
Raza
