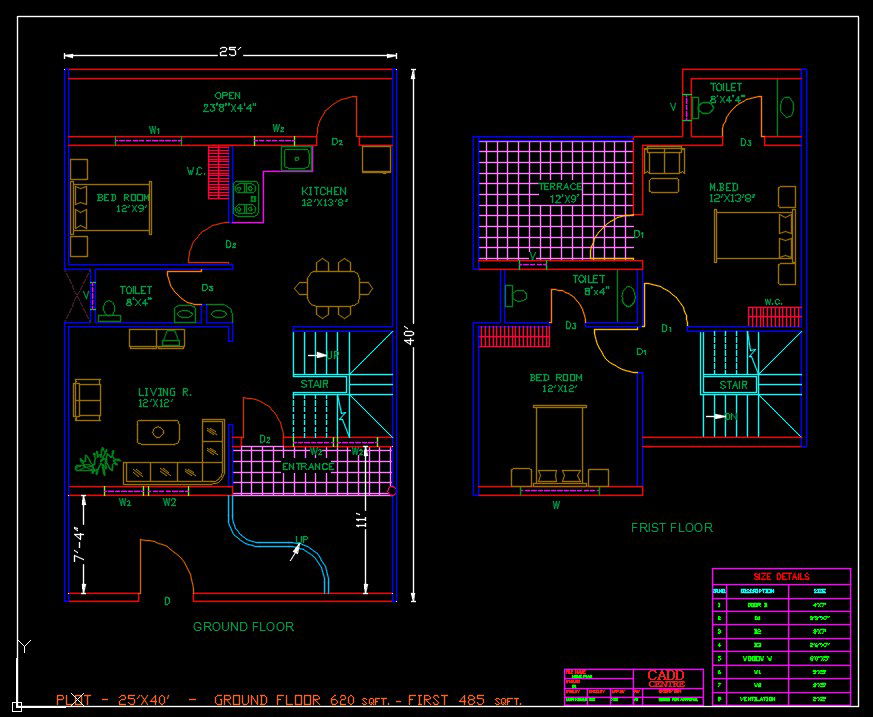25'X40' House Ground Floor And First Floor Plan DWG File
Description
House ground floor and first floor plan with length 25'X40' total area 1125. ground floor plan
single bed room kitchen bath room living area plot back open front is open.
Uploaded by:
Ali
Raza
