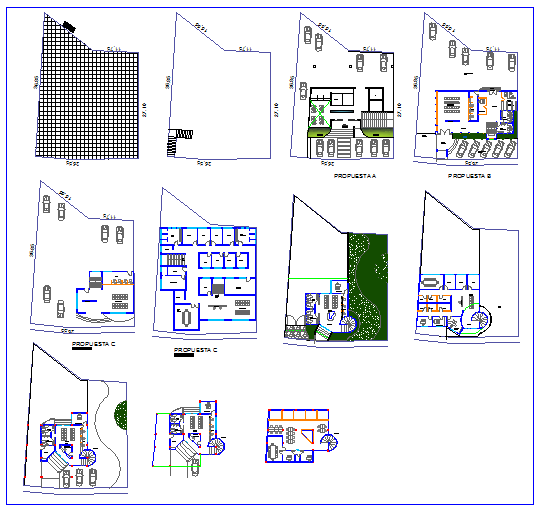Office building layout
Description
This is a CMCS office building layout design, planning, landscaping, furniture layout all drawing available in this file.

Uploaded by:
Umar
Mehmood
