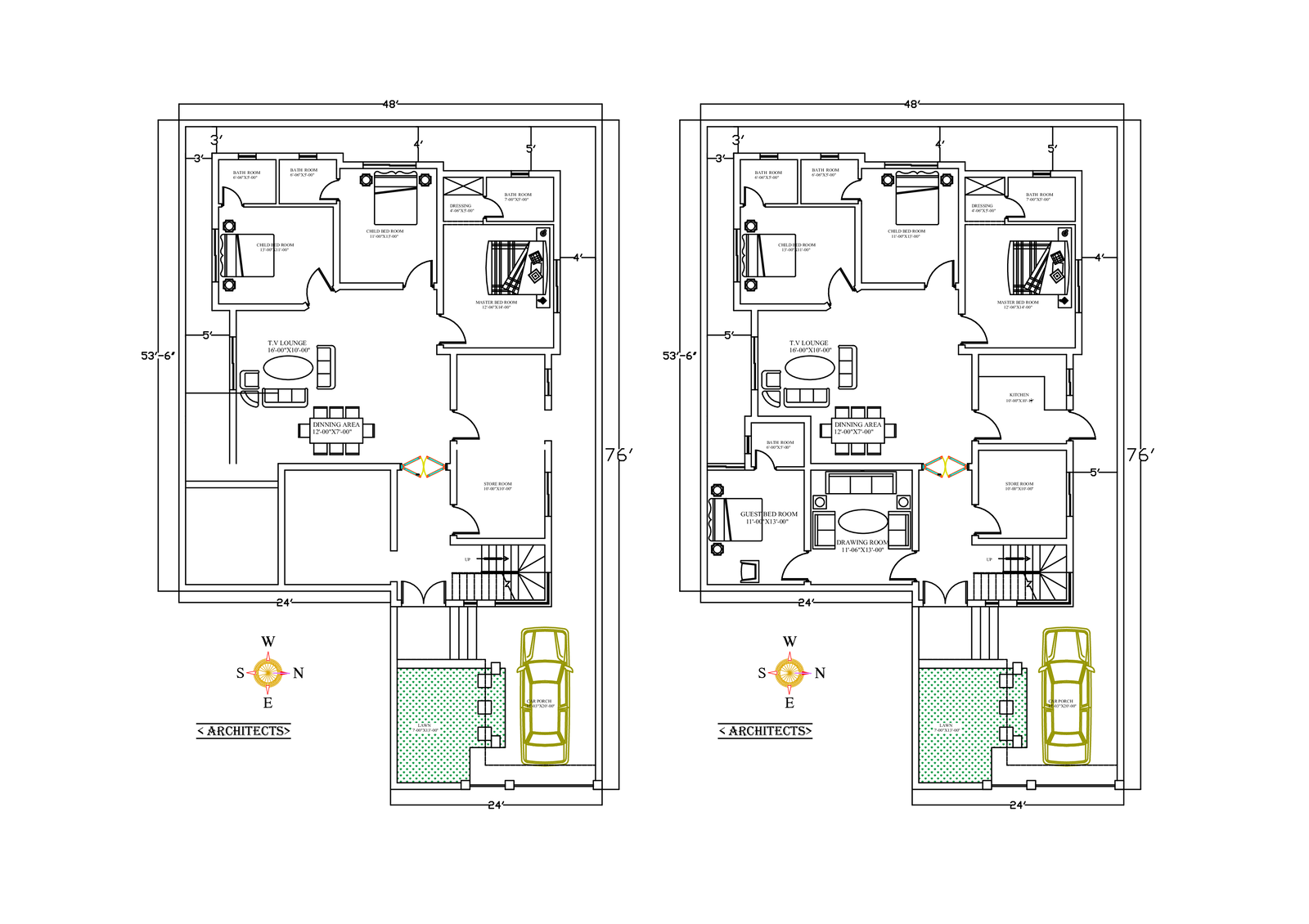Residential house layout plan for drawing DWG File
Description
Residential house layout plan for drawing DWG File.this shows ground floor in master bed room and 2 min bed room,T.V lounge,dinning area,store area,kitchen,guest bed room,drawing room and car poch for house plan Download this residential house plan of dimension 48'x76' available in Auto cad.total squire feet 3648.
Uploaded by:
Ali
Raza
