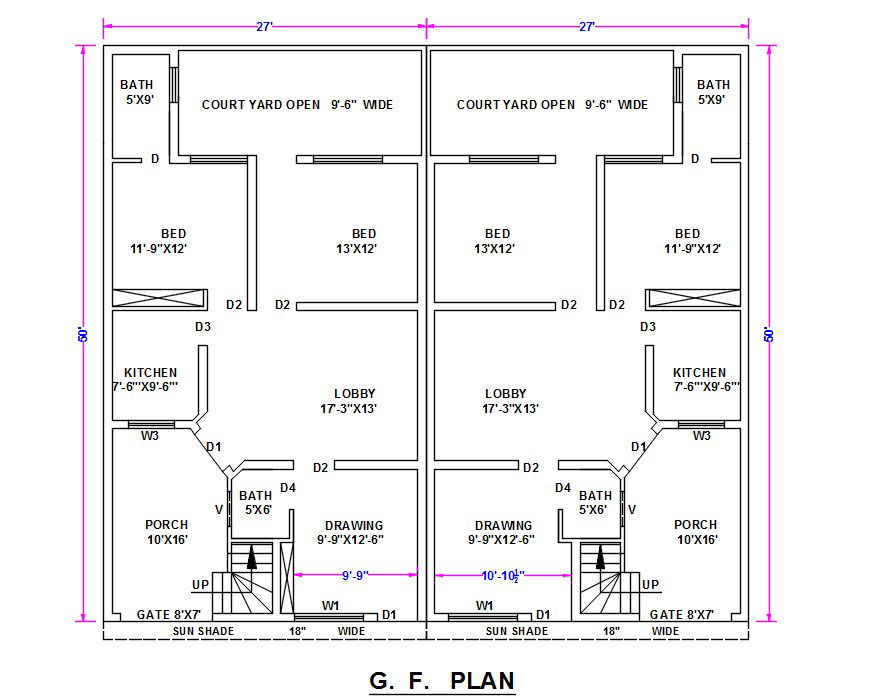27' X 50' Architect Twin House plan DWG file
Description
Size of Plot 1350 Square Feet and Width 27' and Depth 50' . This House Plan is in DWG format . Asian Stlye . Good for Duplex Building in Urban Planning. download twin house drawing DWG file.

Uploaded by:
Shahid
Shajeel
