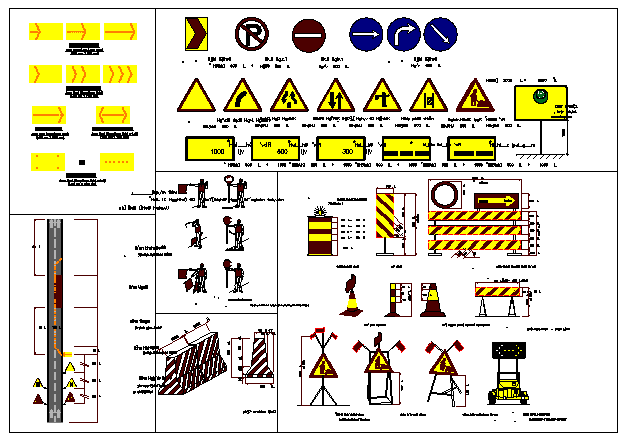DETOURS DETAILS
Description
Symbols of detours detail drawing with plan or elevation.Flashing caution detail available in this file.
File Type:
DWG
File Size:
269 KB
Category::
Dwg Cad Blocks
Sub Category::
Cad Logo And Symbol Block
type:
Gold

Uploaded by:
Eiz
Luna
