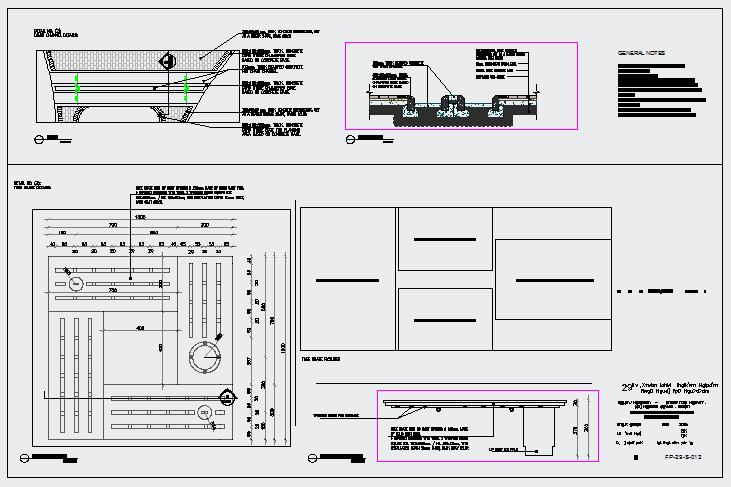DRAIN CHANNEL & TREE GRATE DETAILS
Description
Drain channel plan or section and general notes.and tree great with up light opening 220 mm drawing.his plan or section of tree great and watering holes for drainage mentioned in this drawing.
File Type:
DWG
File Size:
238 KB
Category::
Structure
Sub Category::
Section Plan CAD Blocks & DWG Drawing Models
type:
Gold

Uploaded by:
Wang
Fang
