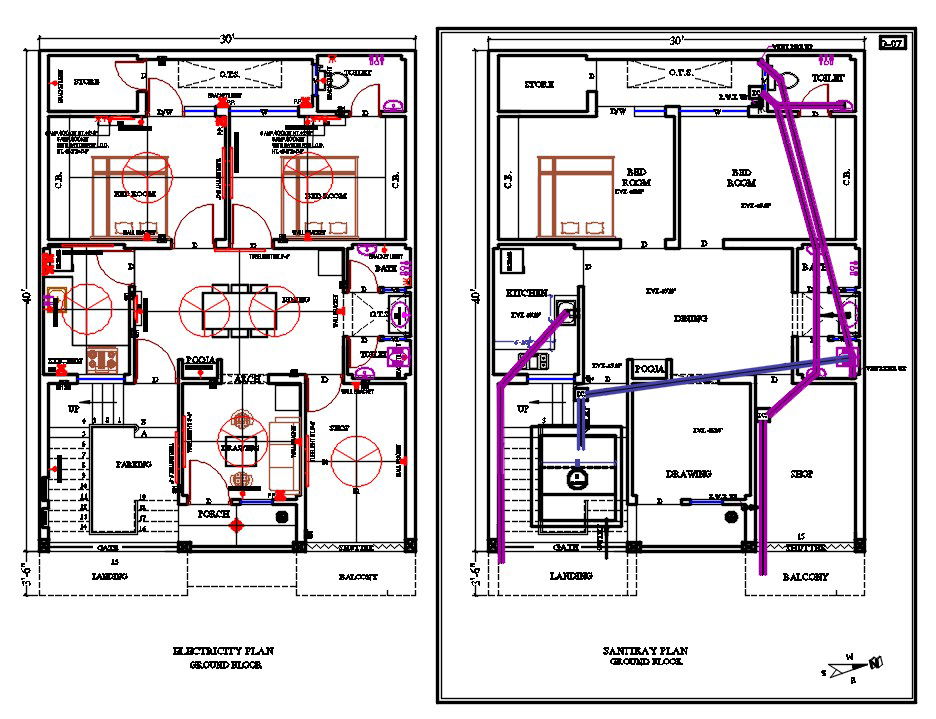30'x40' Residential House Plan DWG File
Description
This 30’x40? East Facing Plan. In this plan have 2 bedroom (1 bedroom with attach toilet), 1 kitchen, 1 dining, 1 drawing room, 1 toilet & bath separate, 1 store, parking, 1 shop. download 2 BHK house electrical and plumbing plan DWG file
Uploaded by:
Anoop
Nagar
