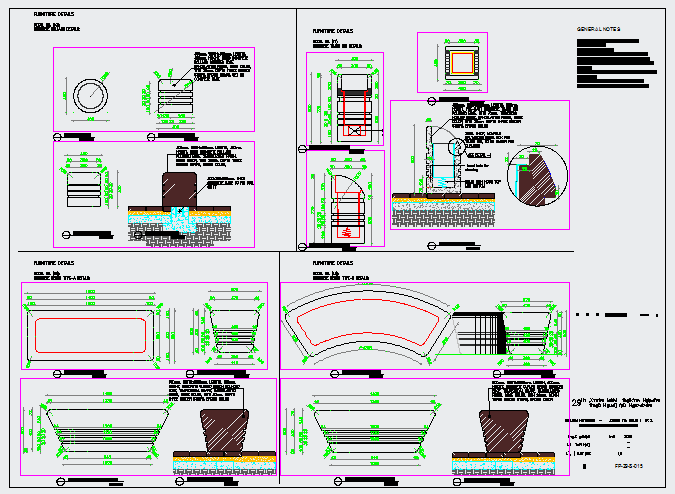FURNITURE DETAILS
Description
Concrete bollard detail, concrete bench two type design available in this file. concrete trash bin detail elevation,section, plan with general notes available in this drawing.

Uploaded by:
Wang
Fang
