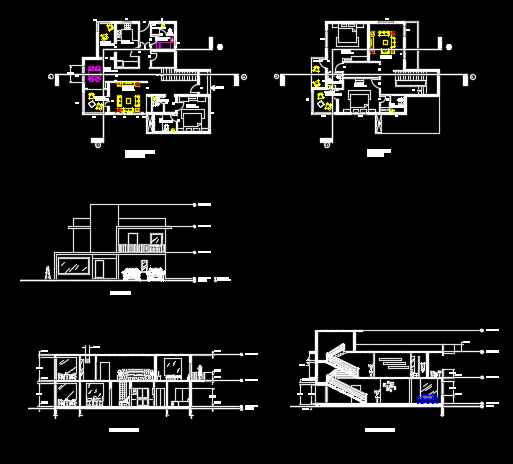Villa Floor plan And Sectional Elevation drawing DWG File
Description
12X14 meter villa ground floor plan and first floor plan drawing shows 3 bedrooms, living room, drawing room, kitchen, balcony and servent room. download 168 square meter plot size villa plan with furniture layout,section and front elevation design DWG file.
Uploaded by:
Mohini
Gupta
