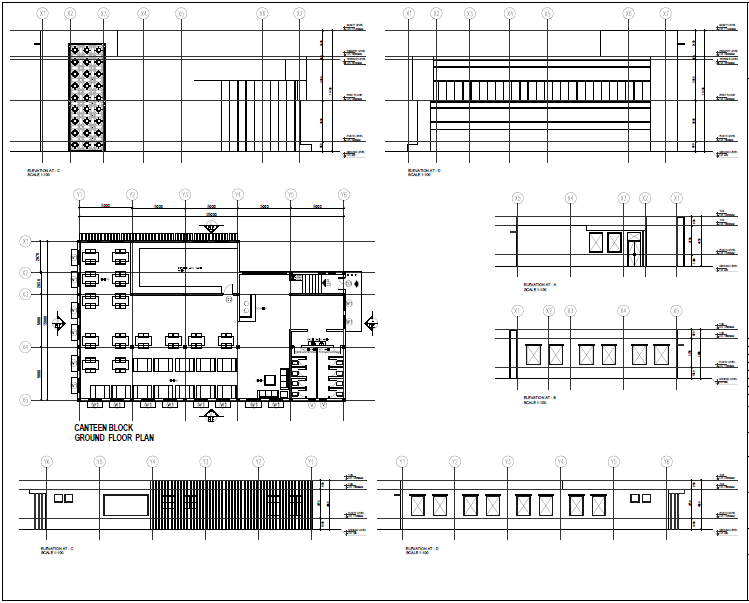Canteen Plan Drawing DWG File
Description
Canteen block with front and side elevation, section and ground floor plan details and dimensions, with waiting lounge, dining area, kitchen, cleaning department, sanitary facilities, furniture details, interior details and much more of canteen project.
Uploaded by:
Mohini
Gupta

