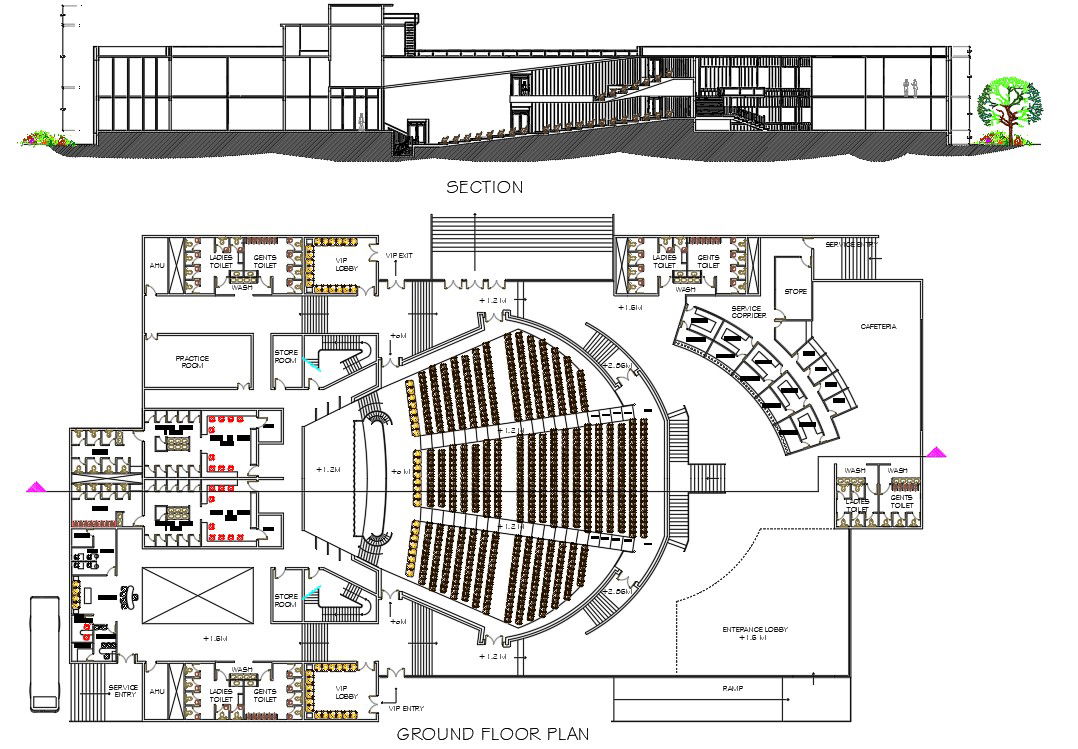Auditorium layout CAD drawing with plan and sectional details DWG file
Description
Explore a detailed auditorium CAD drawing file featuring floor plans, seating arrangement, stage design, and sectional views for precise planning and professional architectural projects. This DWG file is ideal for architects, interior designers, and engineers seeking accurate layouts for designing functional and aesthetically appealing auditoriums. The file ensures proper scale, measurement details, and easy integration with other CAD drawings for complete project execution.

Uploaded by:
rahul
aeron

