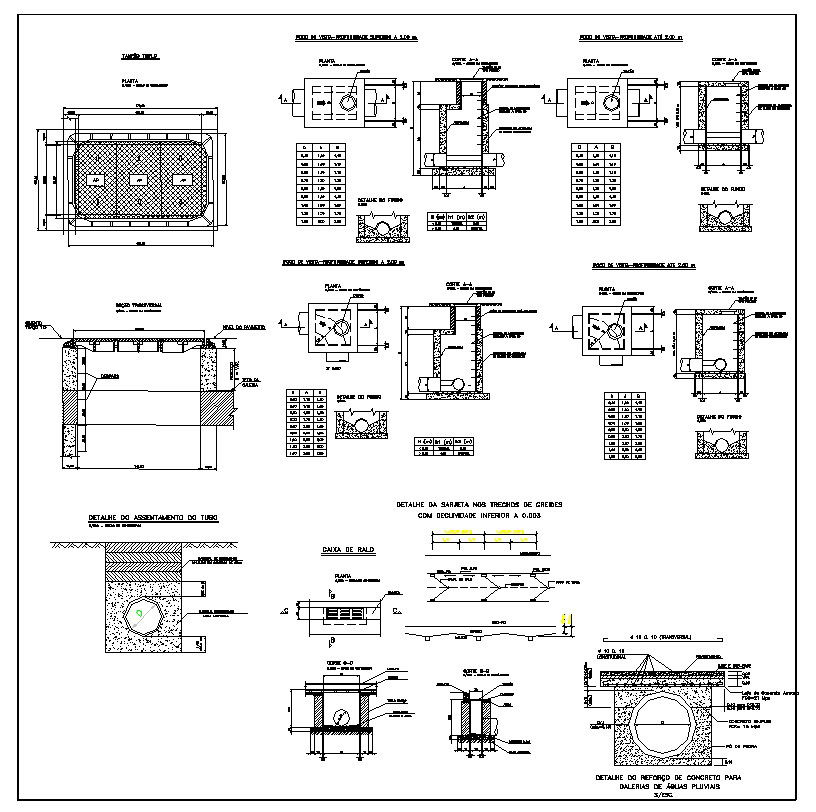Structure detail For Drainage Design
Description
visit pit-depth upper 2.00 m, detail sailor ladder to every 30, Drainage System Plan Detail & Section detail include the drawing.
File Type:
DWG
File Size:
692 KB
Category::
Structure
Sub Category::
Section Plan CAD Blocks & DWG Drawing Models
type:
Gold

Uploaded by:
Fernando
Zapata

