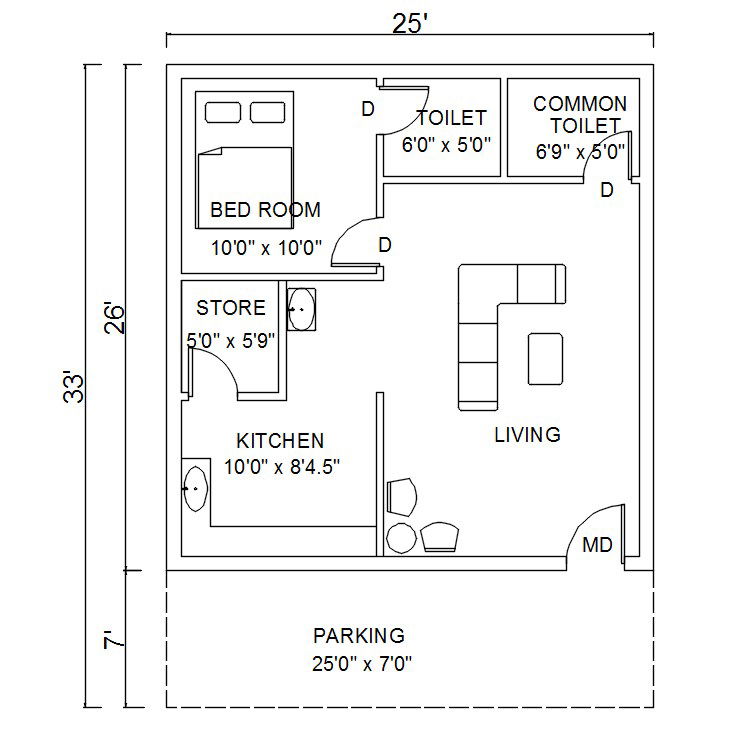1 BHK Residential Building Plan
Description
1 BHK Residential Building Plan having 25'0" x 26'0" of plinth area and 25'0" x 7'0" of sized car parking. This plan has one bed room with combined bathroom and one individual common Toilet and one kitchen with store room access. and having one large living space.
Uploaded by:
Ramya
S
