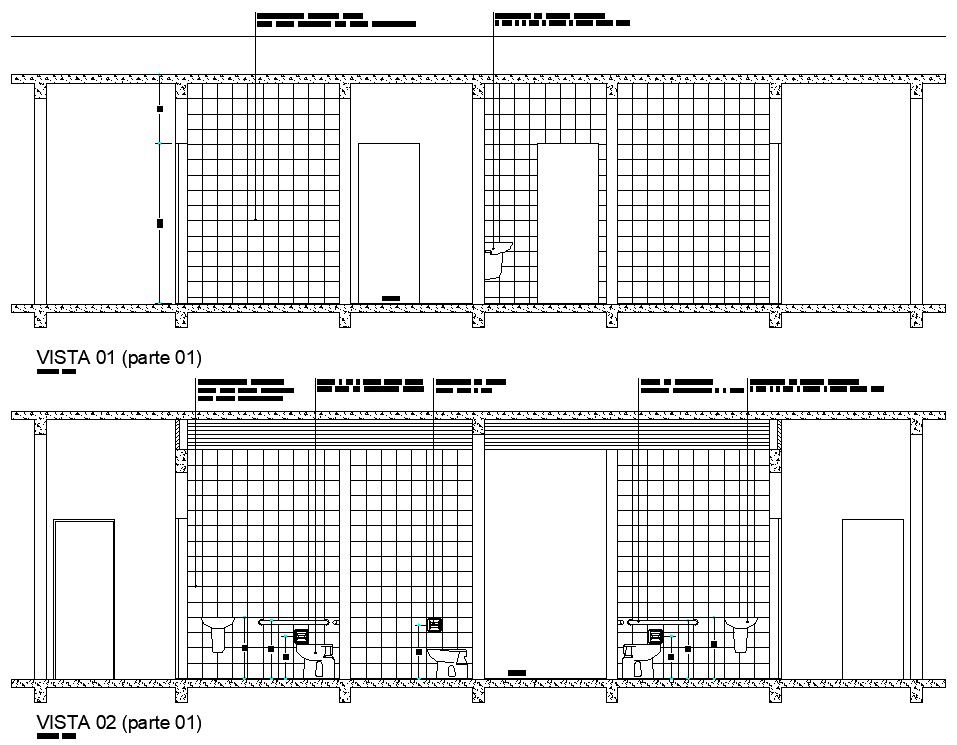The CAD DWG file having the details of the Toilet side elevation.download the AutoCAD DWG file.
Description
The CAD DWG file having the details of the Toilet side elevation. Section details are given in this DWG file. Also 2d models of toilet sanitary wares like a washbasin, western toilet, shower, and pipe connection are given in this Autocad DWG file. To get those models, download the AutoCAD DWG file.
File Type:
DWG
File Size:
51 KB
Category::
Structure
Sub Category::
Section Plan CAD Blocks & DWG Drawing Models
type:
Free

Uploaded by:
AS
SETHUPATHI
