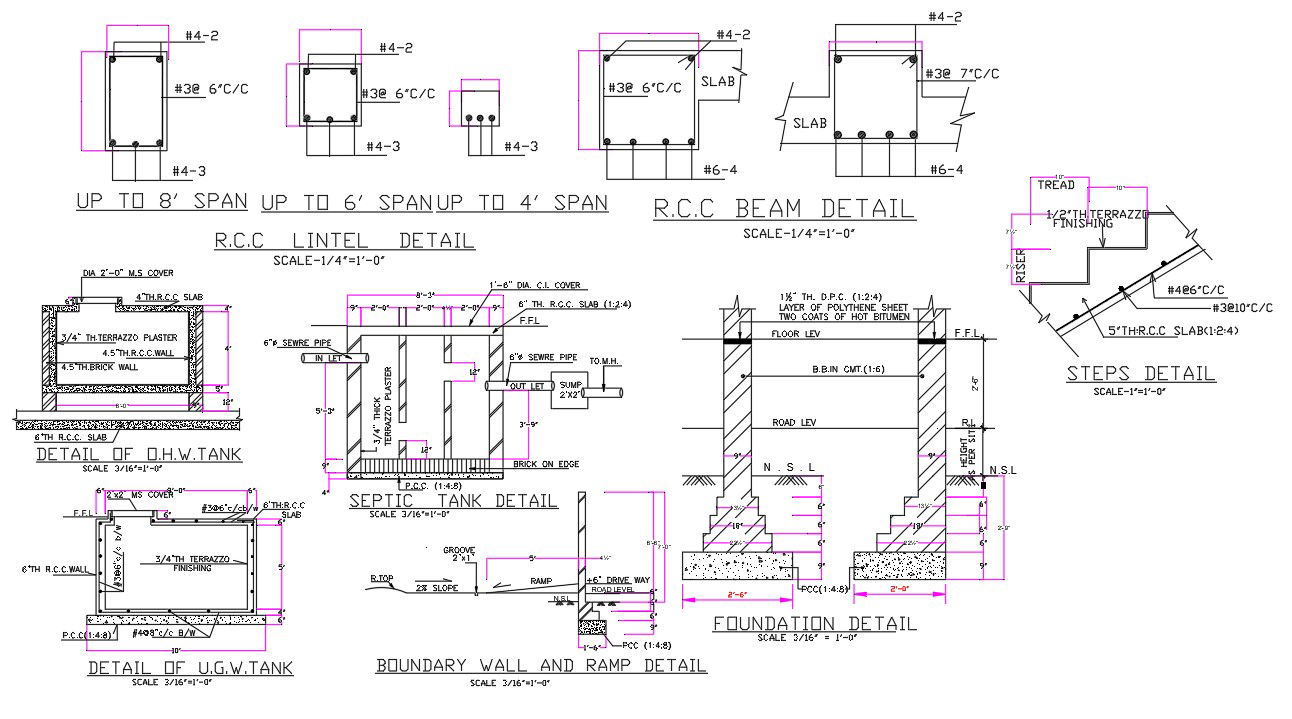Autocad drawing file of the Section and foundation Details are given. Download the DWG file
Description
Autocad drawing file of the Section and foundation Details are given. In this Drawing septic tank, Boundary wall, RCC lintel details, U.G water tank, Foundation detail, the overhead water tank, and ramp details are given in this drawing. RC foundation sectional details are given in this drawing file. Download the DWG AutoCAD file.
File Type:
DWG
File Size:
285 KB
Category::
Structure
Sub Category::
Section Plan CAD Blocks & DWG Drawing Models
type:
Gold

Uploaded by:
AS
SETHUPATHI

