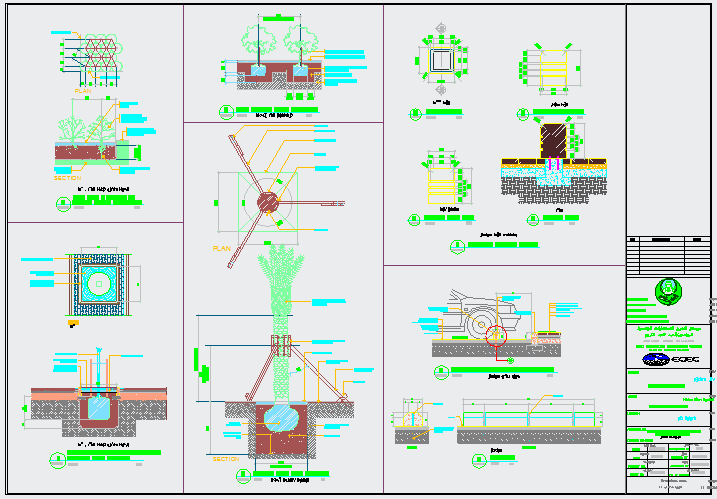TREE LANDSCAPING TYPICAL DETAILS
Description
This is a ground floor cover planting.Plan and section thru walkway showing tree grating, section shrub plantings, palm tree planting, concrete bollard detail, section showing wheel stopper all detail available in this drawing.

Uploaded by:
Eiz
Luna
