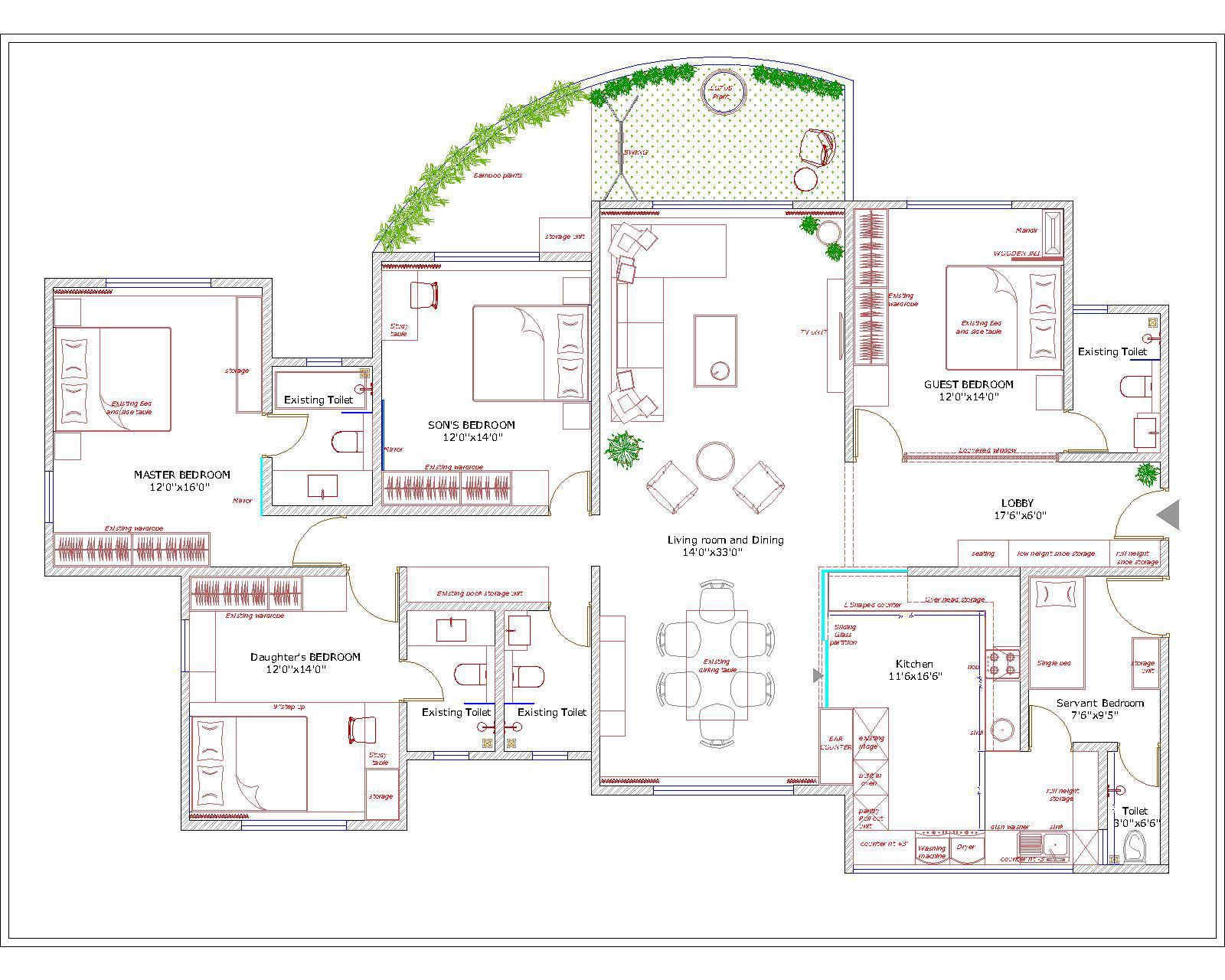Get ground Floor Plan Drawing of 50x90 House plan in DWG File
Description
4BHK House plan drawing includeds 4 Bedrooms + 1 Hall + 1 Kitchen. the AutoCAD drawing plan deign as per client basic needs client want simple and decent design. also has all dimension detail in inches.

Uploaded by:
sujata
mhetre

