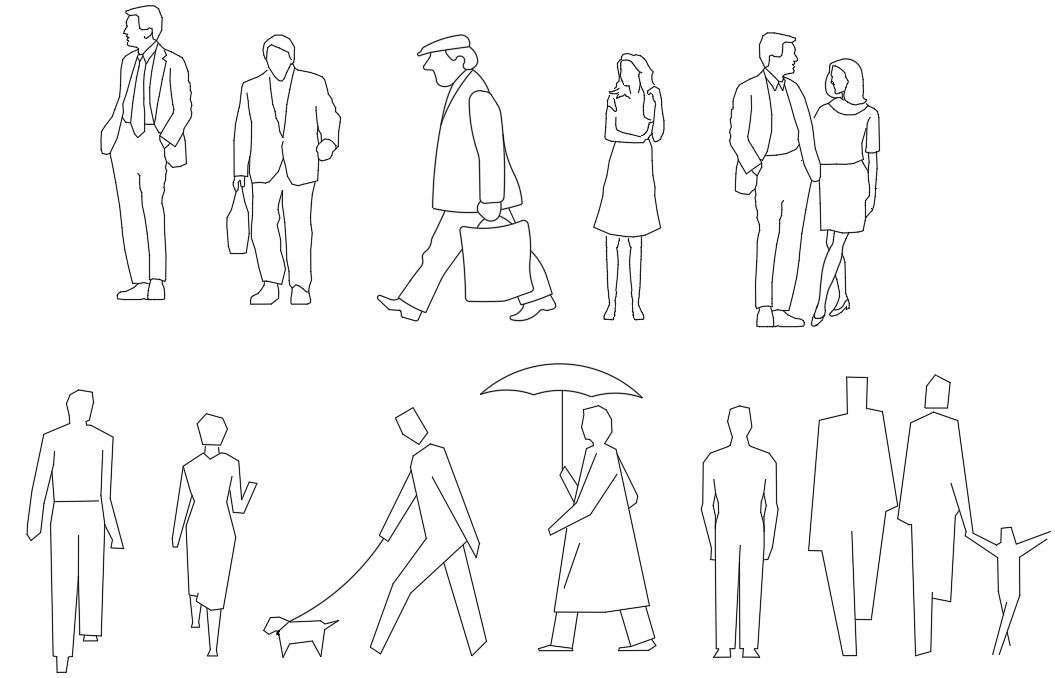People CAD Blocks Elevation Drawing DWG File
Description
AutoCAD Drawing of people CAD blocks elevation design that shows professional work man, couple, family, and children that standing in different situation. download free people CAD blocks DWG file.
Uploaded by:

