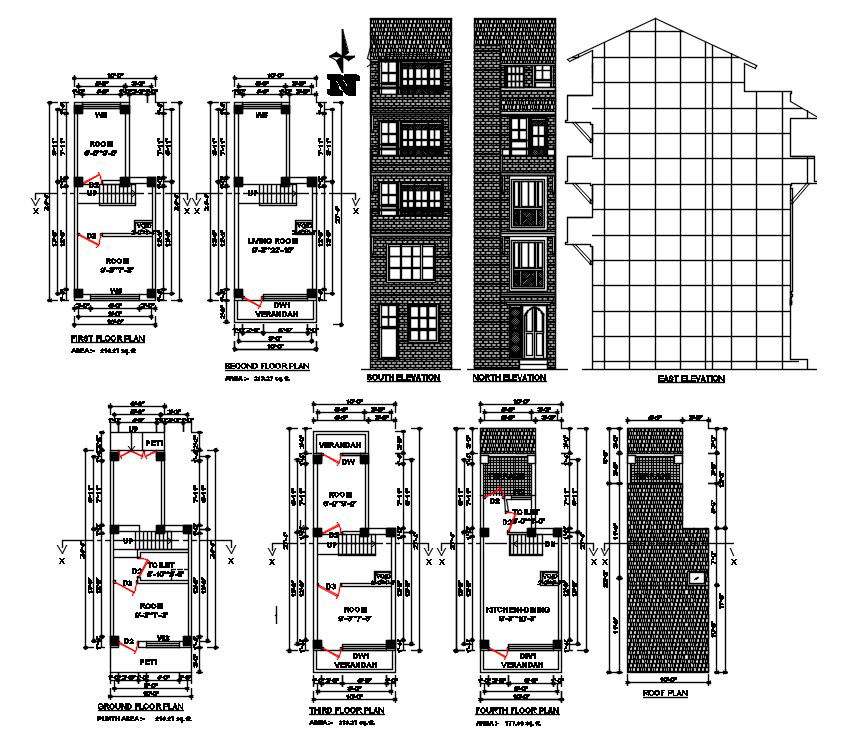5 Storey House Building Plan And Elevation Drawing DWG File
Description
The residential house building floor plan and elevation design that shows 5 bedrooms, kitchen, dining area, drawing room and in side staircase design with all dimension detail. also has 5 storey floor level building structure design. download 5 BHK house project drawing DWG file. this is best idea for small small land plot size 10' X 24' and make large home.
Uploaded by:

