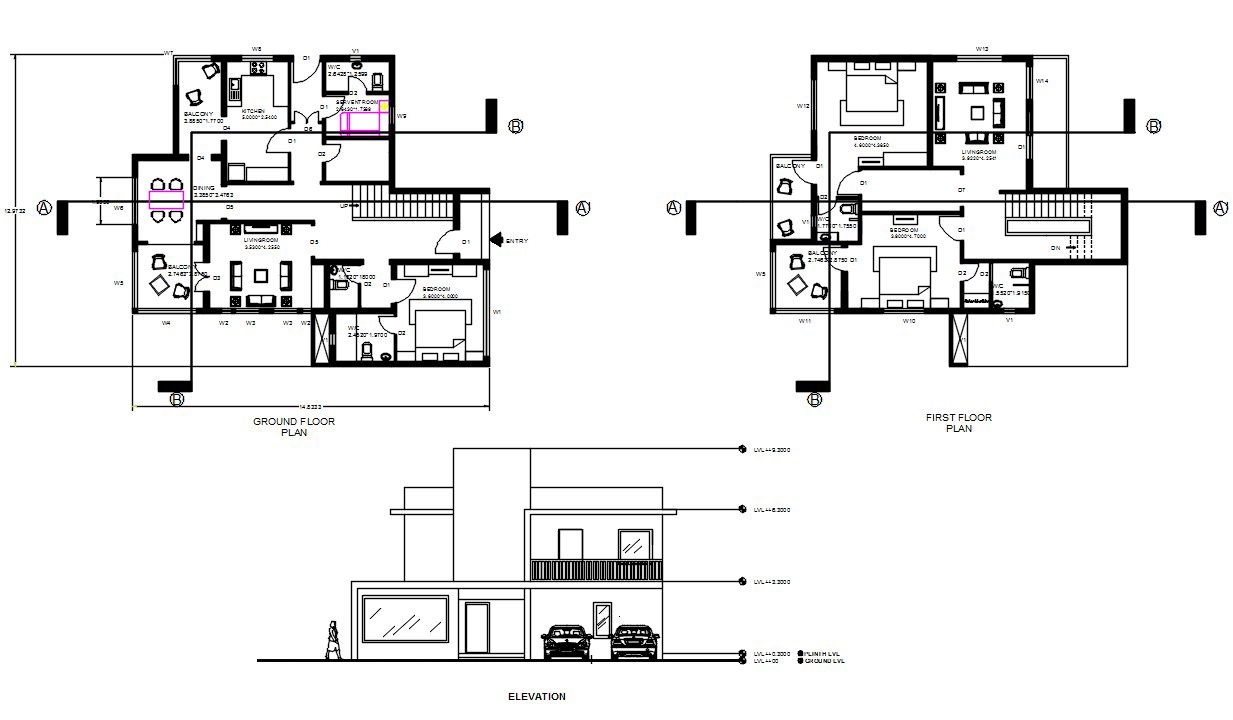House Ground Floor And First Floor Plan With Front Elevation Design DWG File
Description
AutoCAD house ground floor plan and first floor plan with furniture layout drawing includes 3 master bedroom with an attached toilet, drawing room, living room, inside staircase and balcony. also has residence building front elevation design that shows 2 storey floor level building structure design and measurement detail. download AutoCAD house plan with facade drawing DWG file.
Uploaded by:

