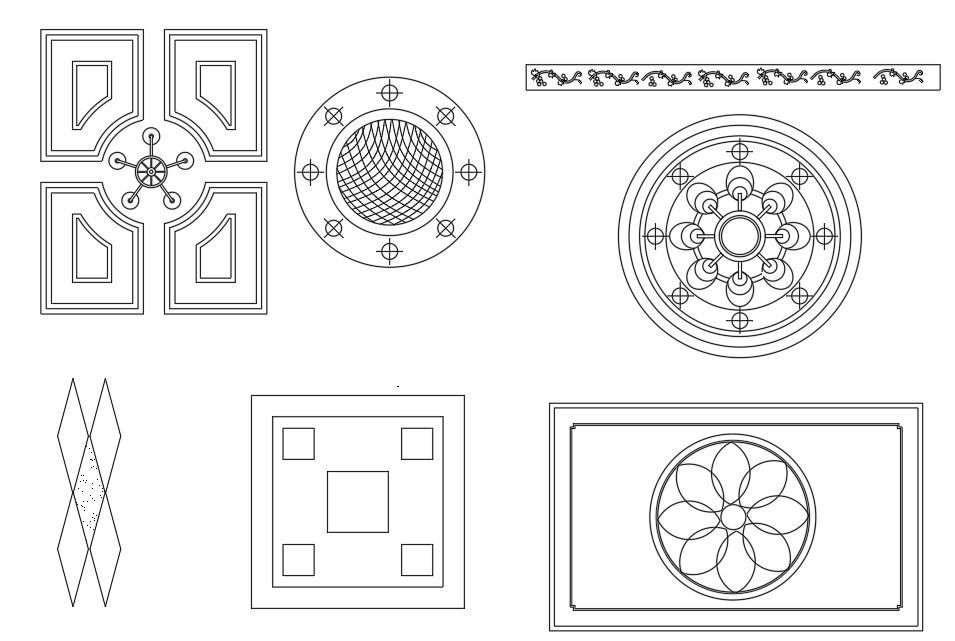Wonderful various types of ceiling light design block elevation design, Download the AutoCAD Dwg drawing file.
Description
Wonderful various types of ceiling light design block elevation design, which shows the various types of ceiling lights and wall art design. Download the AutoCAD Dwg drawing file. These blocks are useful for civil engineers, architects, and interior designers. These blocks can be useful for the living room, hotel, and restaurant drawing. Download the AutoCAD Dwg drawing file. Thank you so much for Downloading the AutoCAD DWG files from our website.
File Type:
DWG
File Size:
103 KB
Category::
Dwg Cad Blocks
Sub Category::
Cad Logo And Symbol Block
type:
Free

Uploaded by:
AS
SETHUPATHI

