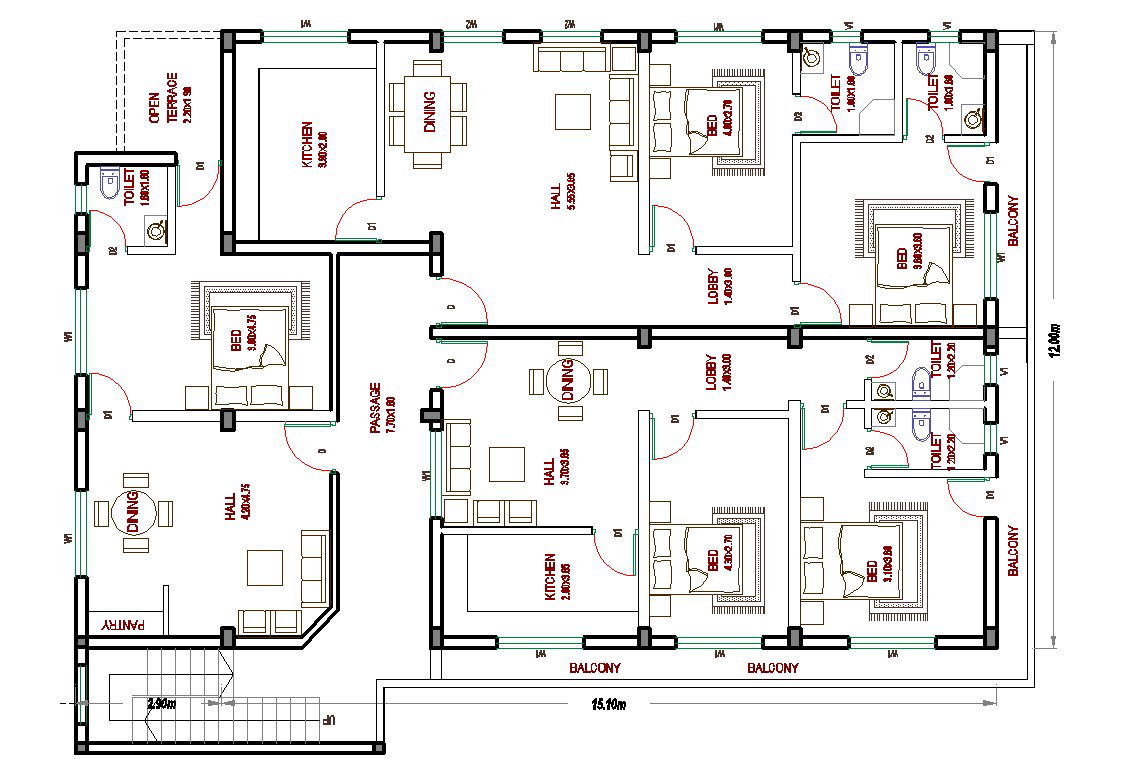Residential House Floor Plan Design in AutoCAD DWG File
Description
Explore a complete residential house plan in AutoCAD DWG format. Ideal for layout design, space planning, and architectural CAD drafting of homes.

Uploaded by:
PUNEETH GOWDA C J
GOWDA
