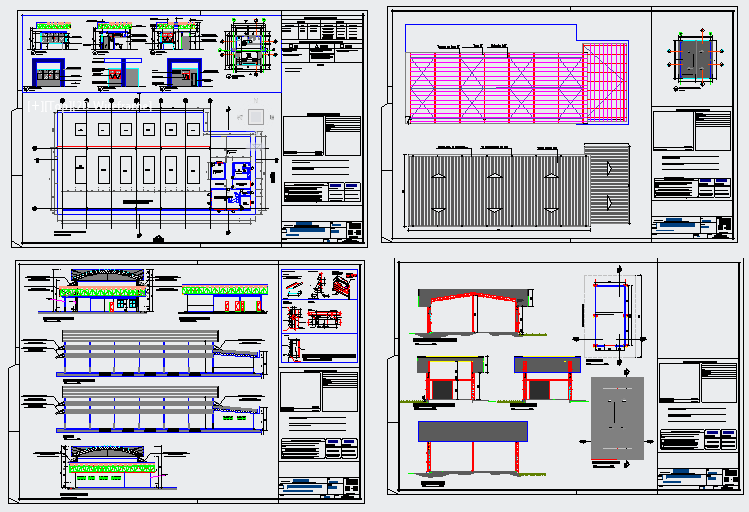Gas plant project
Description
This factory is a Gas plant factory all planing design drawing and elevation drawing ,Section plan, factory shed all detail drawing in this file.

Uploaded by:
Fernando
Zapata
