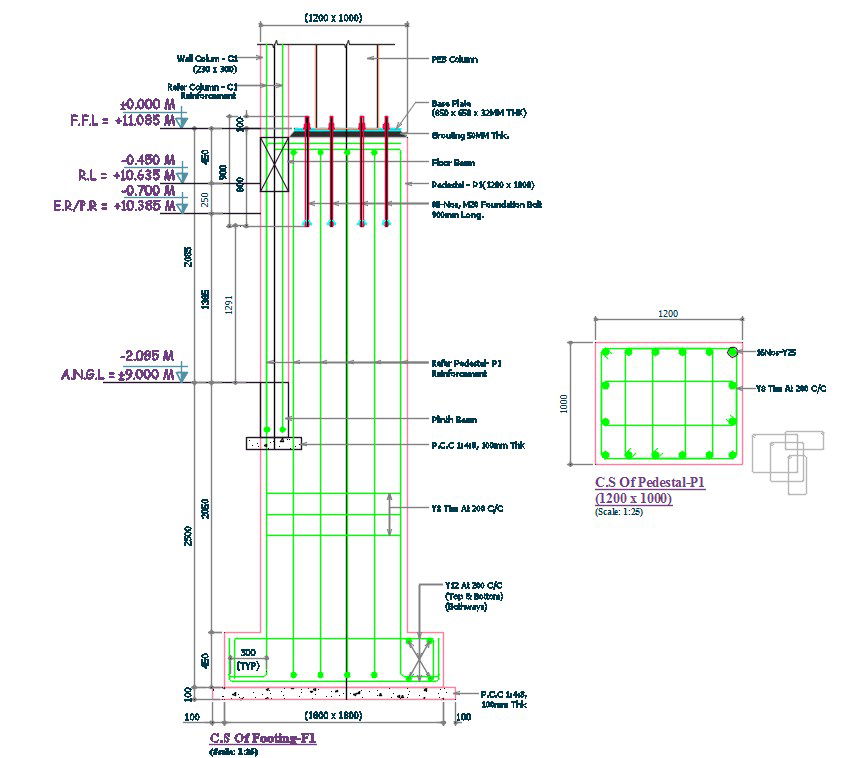Pedestal Foundation Drawing Free DWG File
Description
Industrial Building / Shed Footing and Pedestal plan and Section. It has Entire Foundation details. This Drawing has full details of pedestal and footing such as No of rods, Dia of rods, etc
Uploaded by:
Ramya
S

