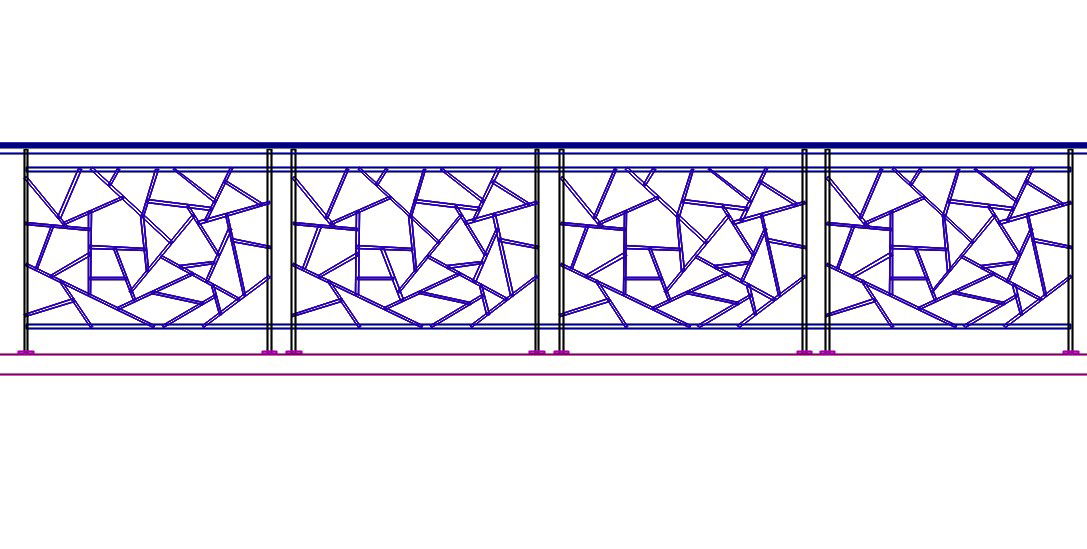3d Iron Railing Wall Isometric Elevation AutoCAD File
Description
3d Iron Railing Wall Isometric Elevation AutoCAD File, staircase, stairwell, flight of stairs, or simply stairs, is a construction designed to bridge a large vertical distance by dividing it into smaller vertical distances, called steps. download free DWG file of iron railing Elevation design.

Uploaded by:
Devesh
Patel
