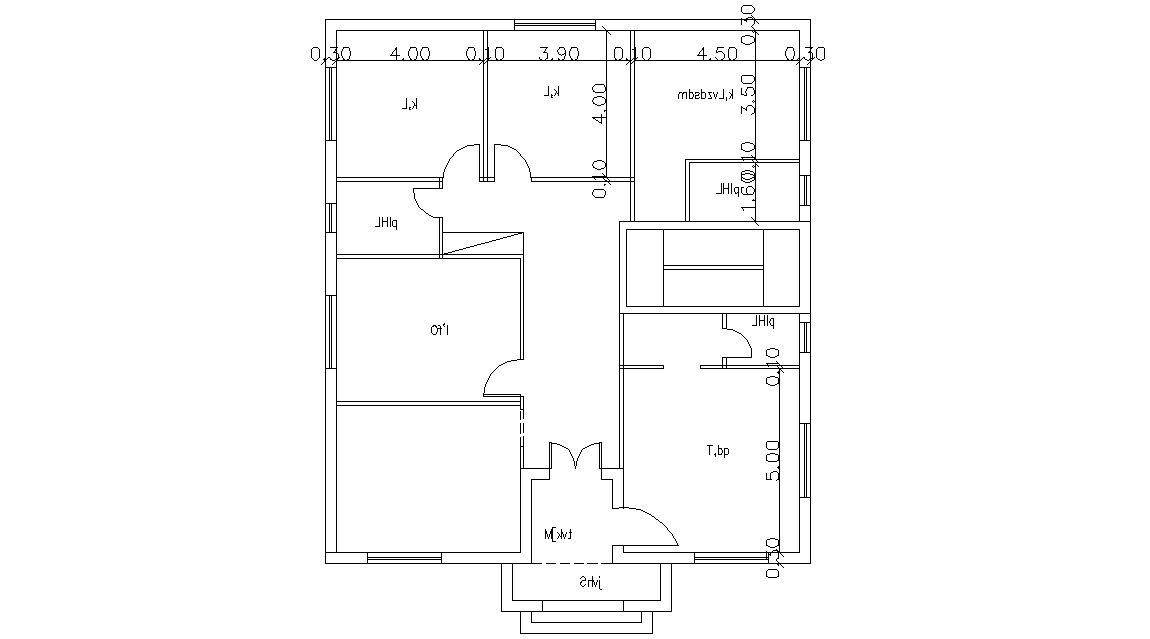2d House Layout Architecture CAD Plan
Description
Residence housing bungalow design layout architecture plan that shows bungalow room design, door window annotations, room size, and various other works detailing. Download house design 2d CAD plan for free.

Uploaded by:
akansha
ghatge
