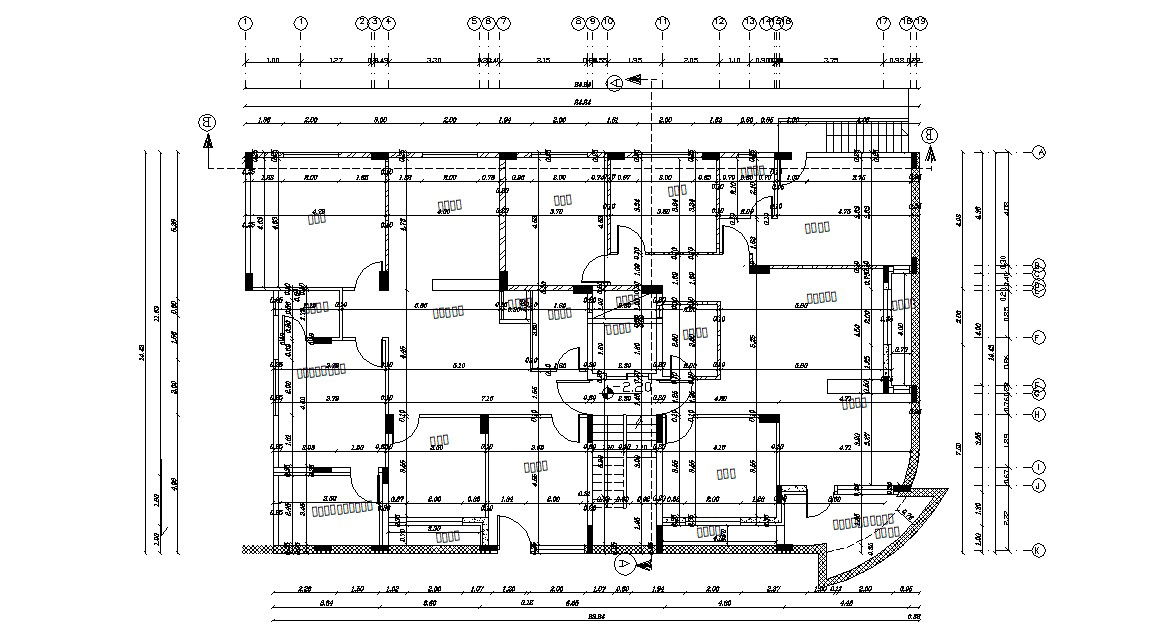Office Planning and Layout Design Floor Plan
Description
2d CAD Drawing details of the commercial building floor plan that shows building column arrangement design, section line, centerline, dimension working set, staircase design, floor level, and various other works details. Download the CAD file for the detailed working design of the commercial building.

Uploaded by:
akansha
ghatge
