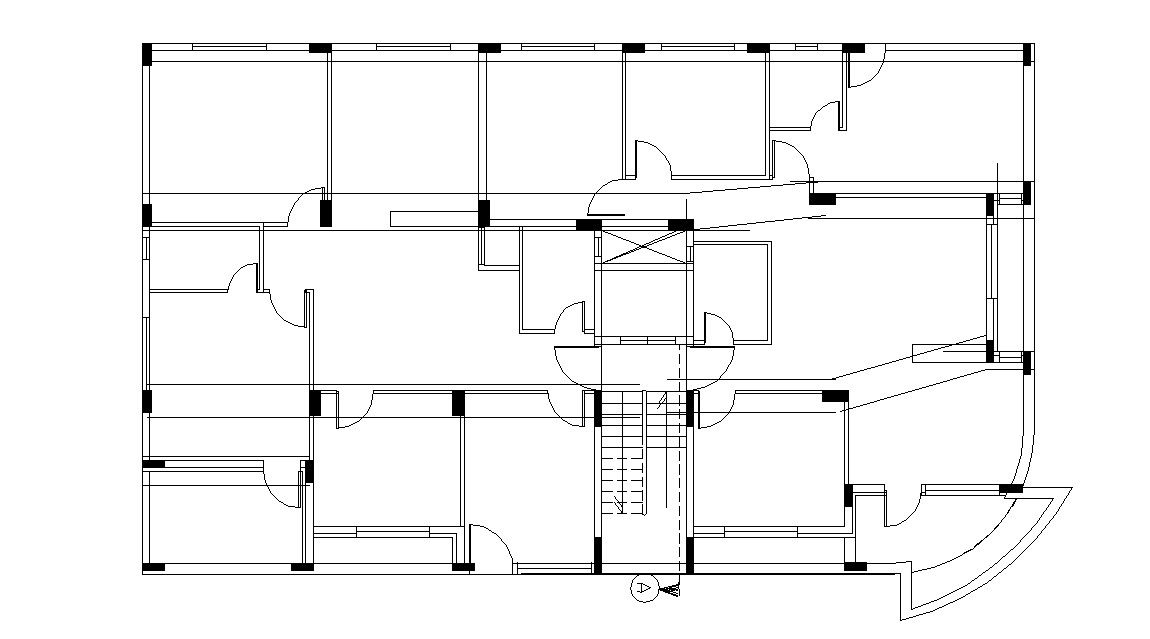Column Layout 2d CAD Structural Grid Plan
Description
Free Download building construction column layout arrangement grid plan presented as CAD file that shows building column placement details along with building rooms, staircase, and various other amenities works detailing.

Uploaded by:
akansha
ghatge

