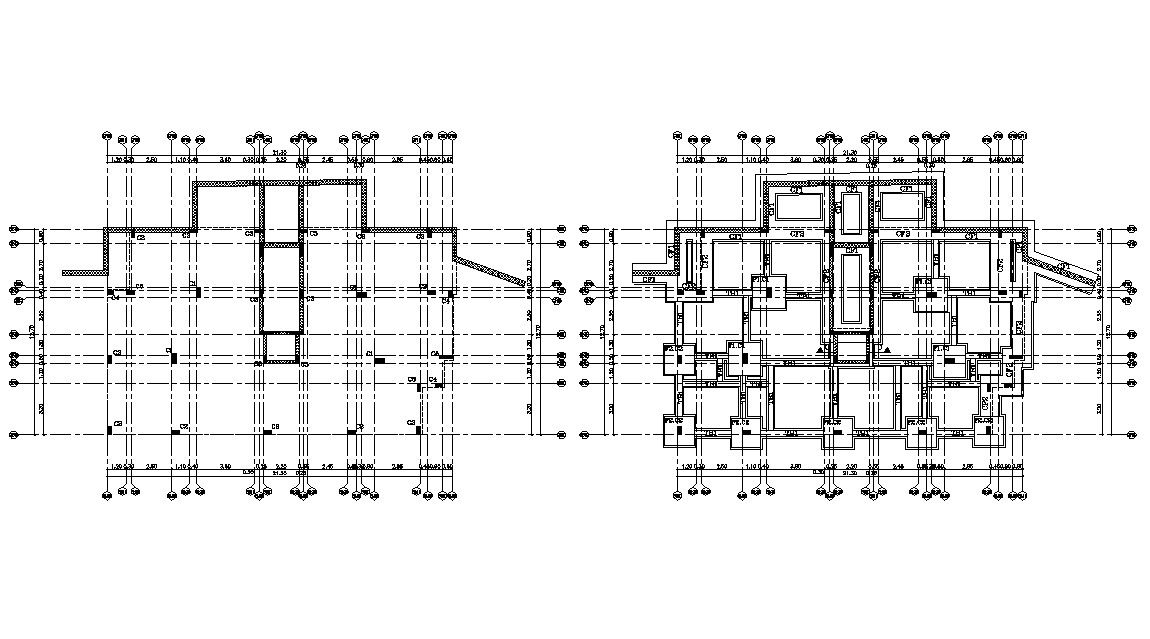Column Foundation Design Structural CAD Plan
Description
Here presents the Column footing structure design CAD file that shows column structure foundation footing size, footing spacing, dimension working set, footing placement grid center line, excavation site area, and various other structural works details. Download CAD presented AutoCAD drawing for column footing design for more detailed working plan.

Uploaded by:
akansha
ghatge
