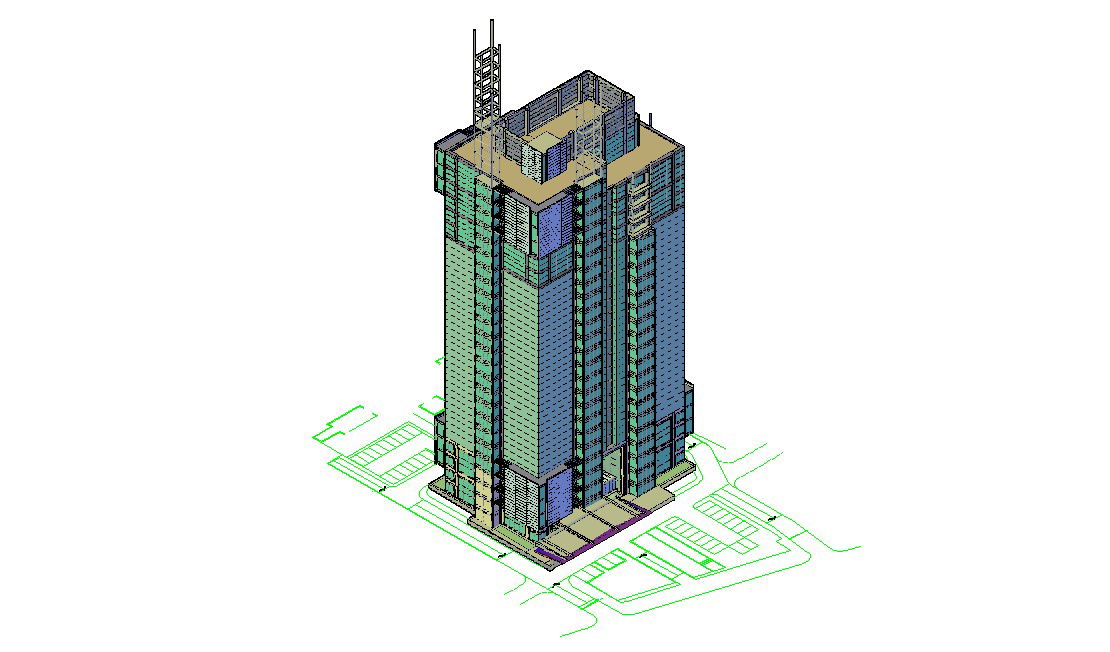Commerce Building 3D Layout Plan in CAD With Area Zoning
Description
Free download 3d model of high rise building isometric view design that also shows basic hatching and grids detailing presented as a form of the CAD drawing.

Uploaded by:
akansha
ghatge

