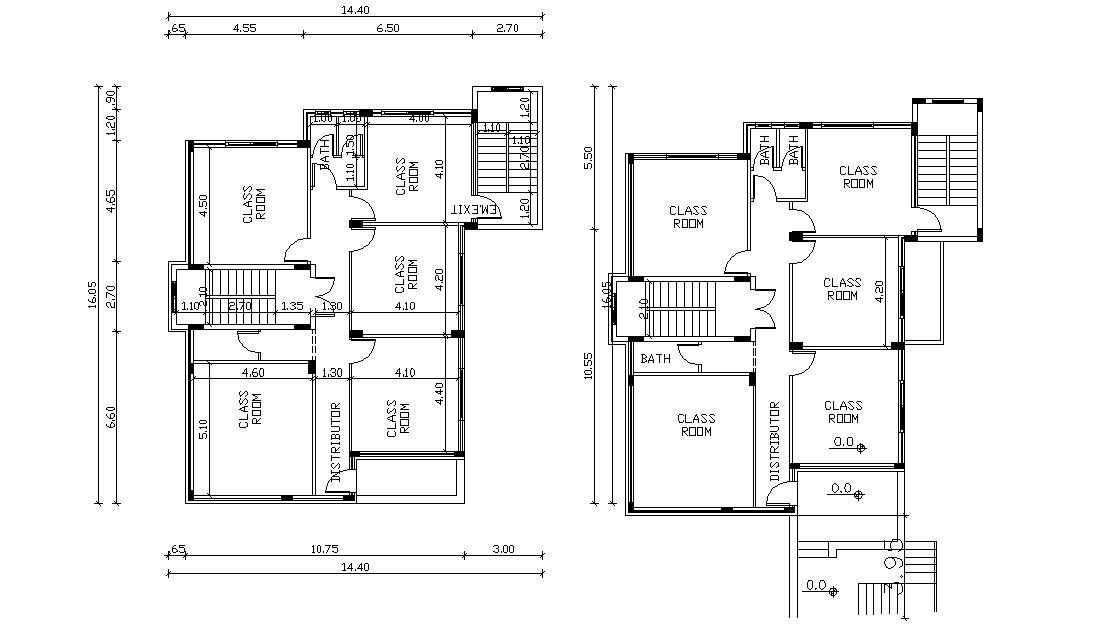Educational Building Layout 2d CAD Plan
Description
Here presents the Education building design layout architecture plan that shows classroom design details for building along with building area length width details, dimension sets, staircase, door window annotations, and various other commodities details. Download layout plan of educational building design presented in CAD file.

Uploaded by:
akansha
ghatge
