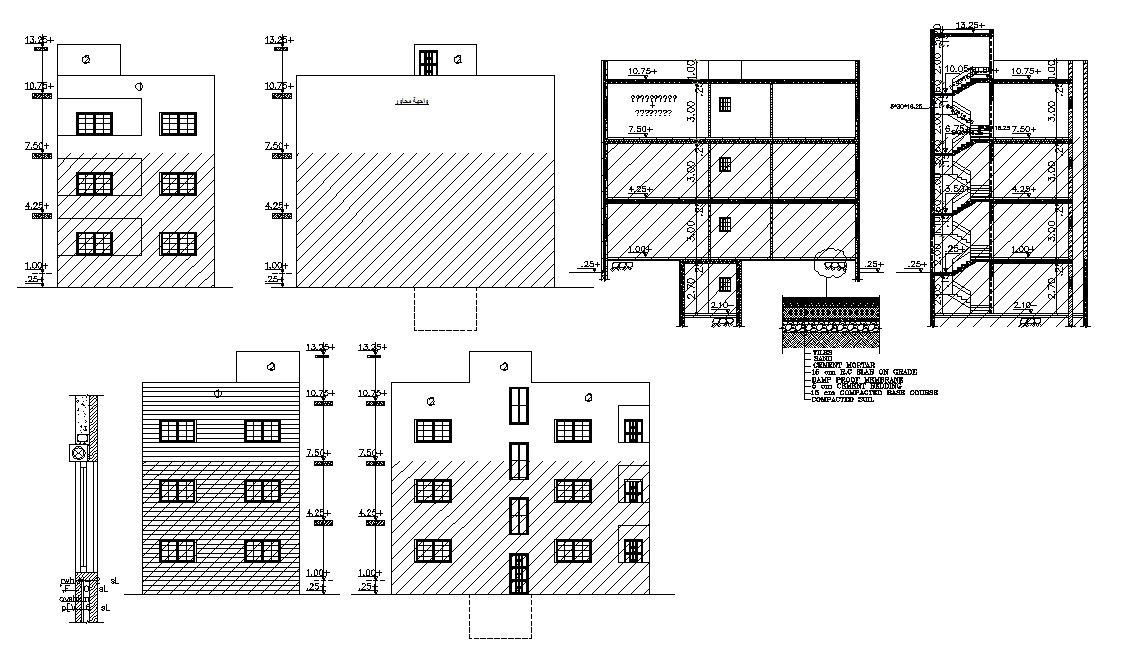G+2 Apartment Elevation and Sectional CAD File
Description
Free download residential housing apartment elevation and sectional CAD drawings that show building different sides of elevations like front elevation and side elevations along with building floor level details.

Uploaded by:
akansha
ghatge
