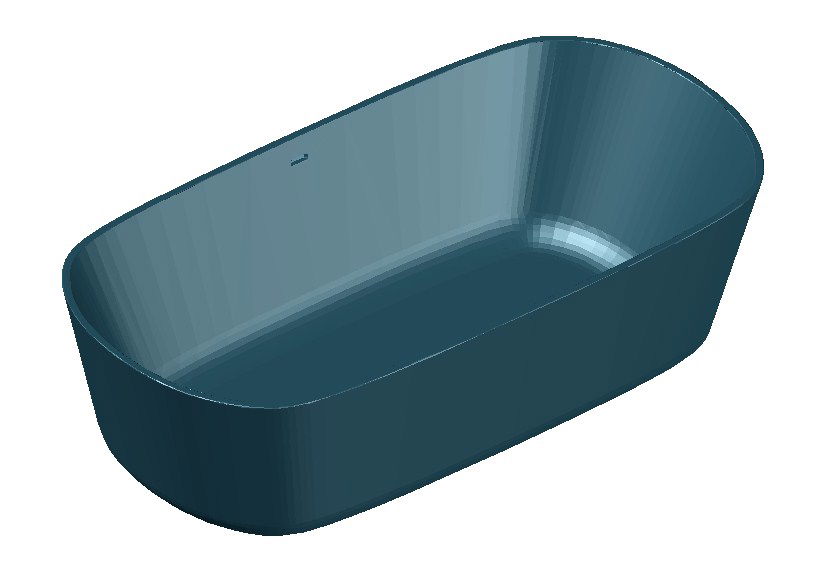3d Bathtub Model CAD Blocks Free Download
Description
3d Bathtub Model CAD Blocks design that use in master bathroom with unique design. download free bathtub model design DWG file.
File Type:
Autocad
File Size:
288 KB
Category::
Dwg Cad Blocks
Sub Category::
Sanitary CAD Blocks And Model
type:
Free

Uploaded by:
Devesh
Patel
