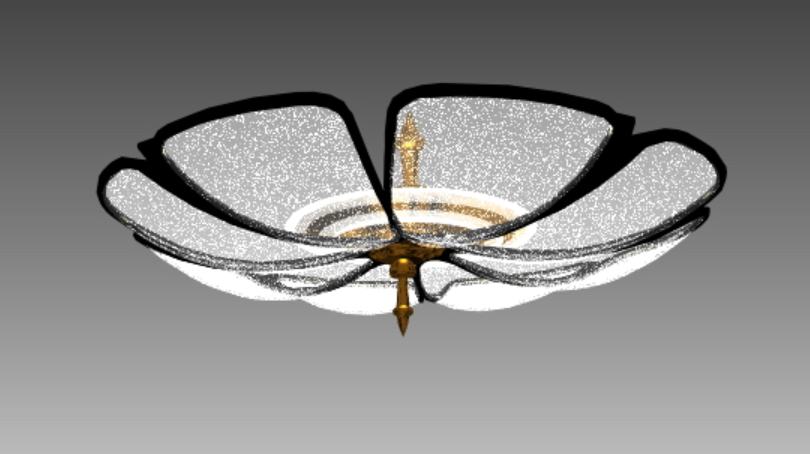3D ceiling lamp design 3ds Max file for home and office lighting
Description
This 3ds Max file offers a detailed ceiling lamp design, perfect for enhancing interior lighting in various spaces such as drawing rooms, living rooms, dining areas, and bedrooms. The model is meticulously crafted to provide realistic lighting effects and can be seamlessly integrated into your 3D visualization projects. Whether you're an interior designer, architect, or 3D artist, this free download serves as a valuable asset to elevate the ambiance of your designs. The file is compatible with 3ds Max and can be customized to fit different design aesthetics and lighting requirements.
File Type:
3d max
File Size:
92 KB
Category::
Electrical
Sub Category::
Electrical Automation Systems
type:
Free

Uploaded by:
Devesh
Patel

