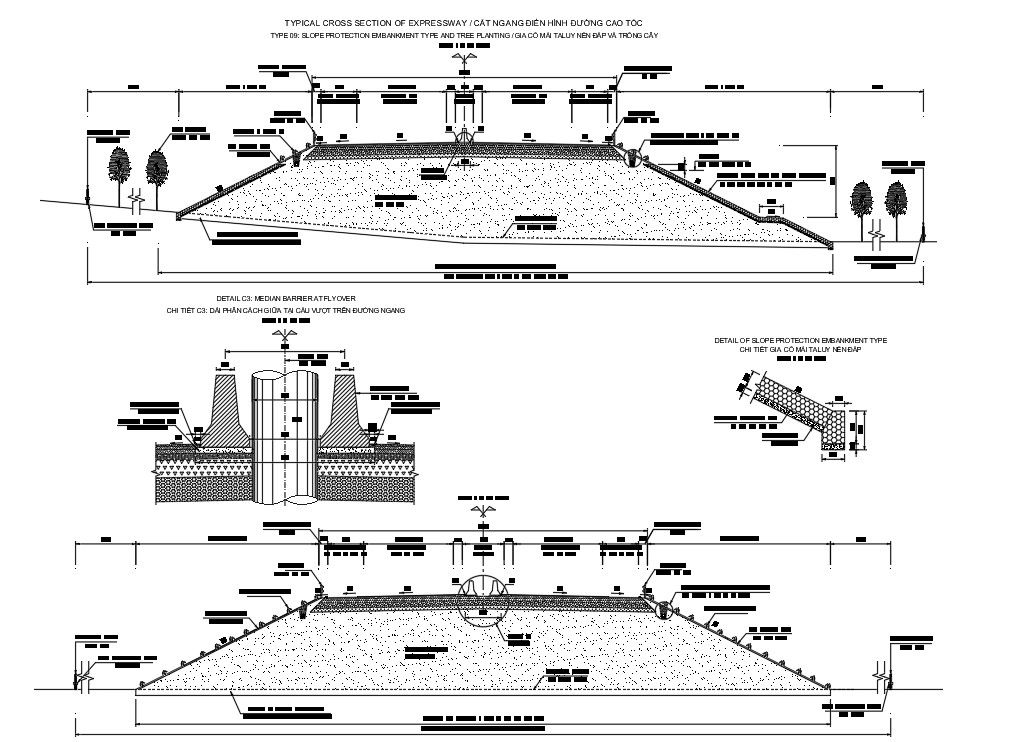DWG drawing showing the typical cross-section of the expressway details.Download the AutoCAD DWG file.
Description
DWG drawing showing the typical cross-section of the expressway details. Sectional details are clearly given in this drawing file. Also, the detail of the slope protection embankment type and tree planting , the median barrier at flyover is mentioned in this DWG file. Download the AutoCAD DWG file. Thank you so much for downloading DWG file from our website
File Type:
DWG
File Size:
261 KB
Category::
Structure
Sub Category::
Section Plan CAD Blocks & DWG Drawing Models
type:
Gold

Uploaded by:
AS
SETHUPATHI
