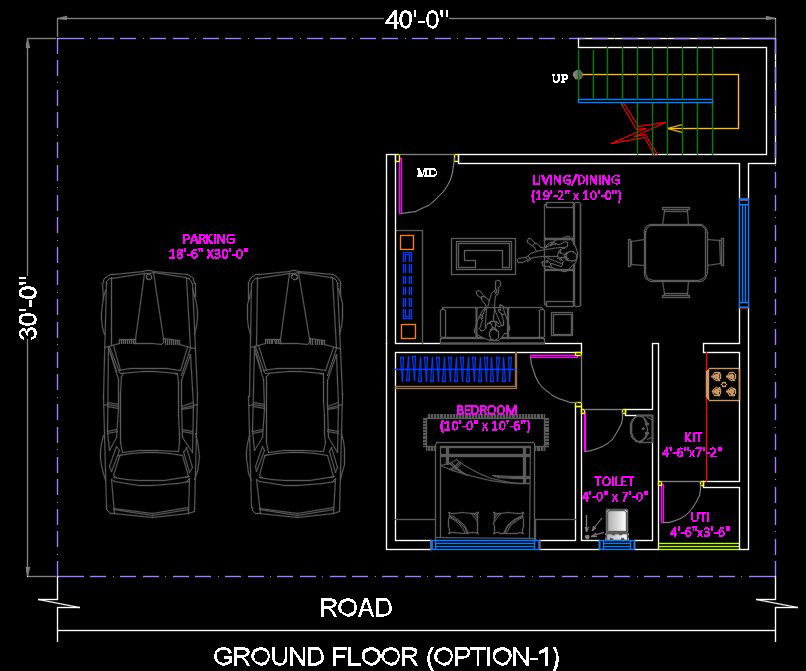30X40 Plan Ground Floor With Car Parking AutoCAD Drawing
Description
The residence house ground floor -1 bhk with interior design that shows car parking, living cum dinning with open ventilation, 1 common toilet, kitchen with utility area. download 1200 square feet 1 BHK house plan drawing DWG file.

Uploaded by:
Divya
bc
