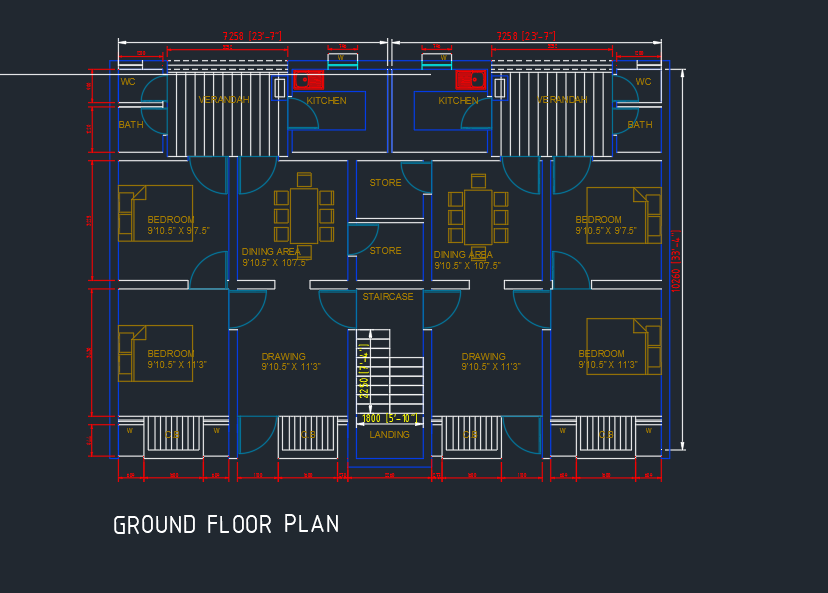2 BHK Apartment Plan Drawing
Description
The house is made like a prototype for the apartment. there are 2 Bedroom in each Apartment with a living room, kitchen , toilet, and veranda. download 2BHK house apartment plan DWG file.

Uploaded by:
purav
Jangra
