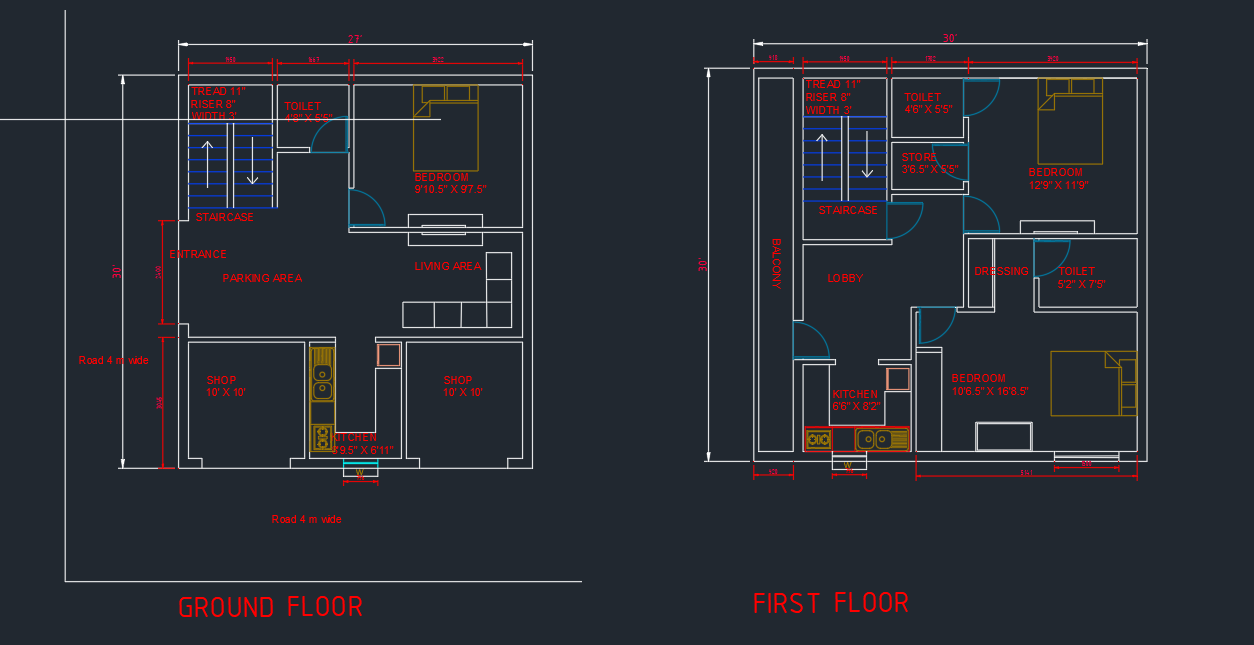Residential House Plan DWG File
Description
This is a corner house with 2 sided road. There are 3 Bedroom in house with a living room, Kitchen , toilet, Parking area , 2 Shops. download residential house plan drawing DWG file.

Uploaded by:
purav
Jangra
