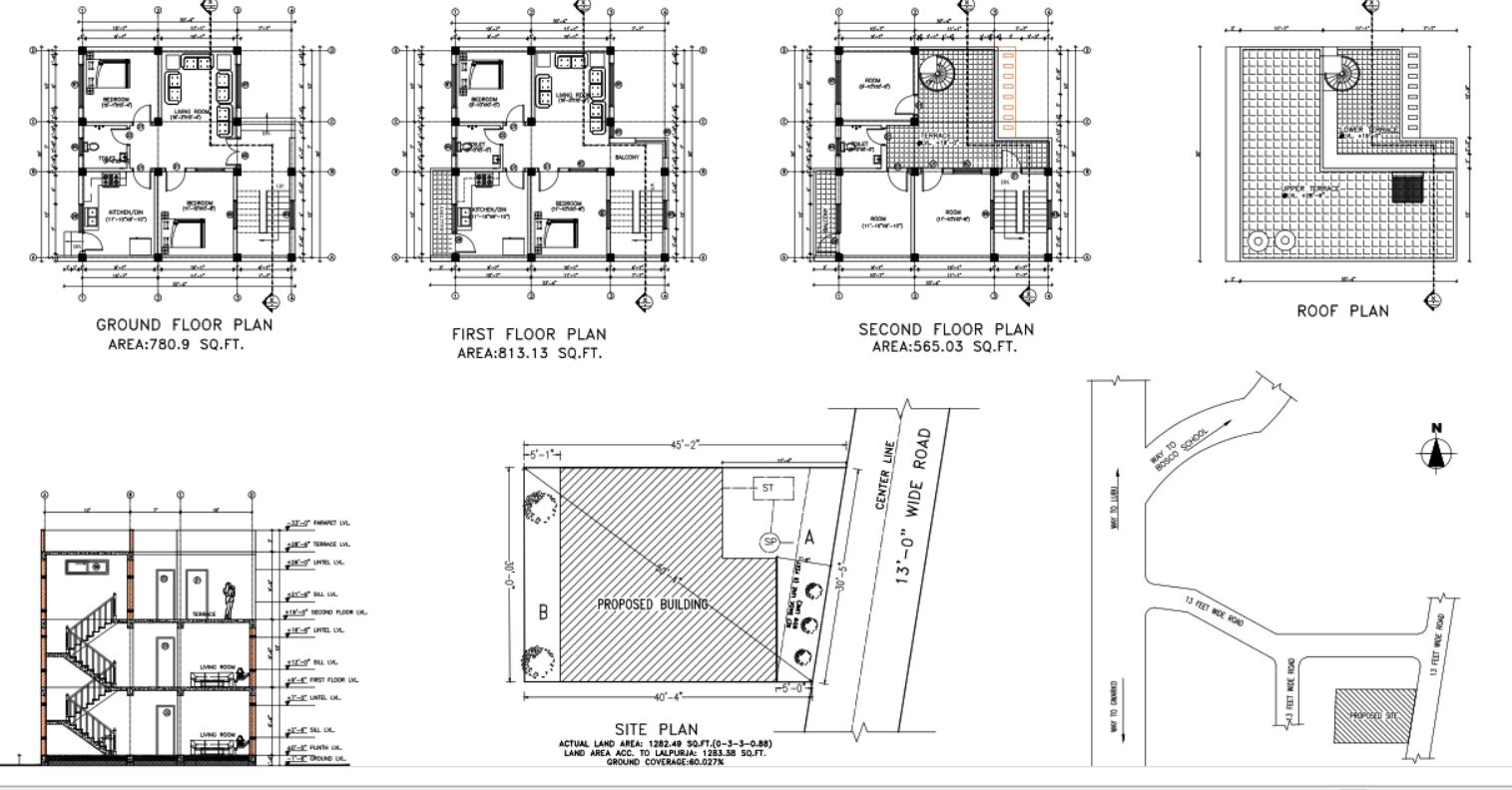Details of 3D CAD View of East Facing 20x40 Vastu House Plans
Description
Simple Residence Design,
it contain: Ground Floor Plan, First Floor Plan , Terrace Plan and Roof plan, Elevations-4, and Section, opening schedule, location map and site plan.
You may use its blocks, like door, furniture, etc.
Municipality format drawings, if you found this file, useful please consider supporting me, and leave comment.
thank you very much
from Nepal.
Uploaded by:
Sudeep
Singh

