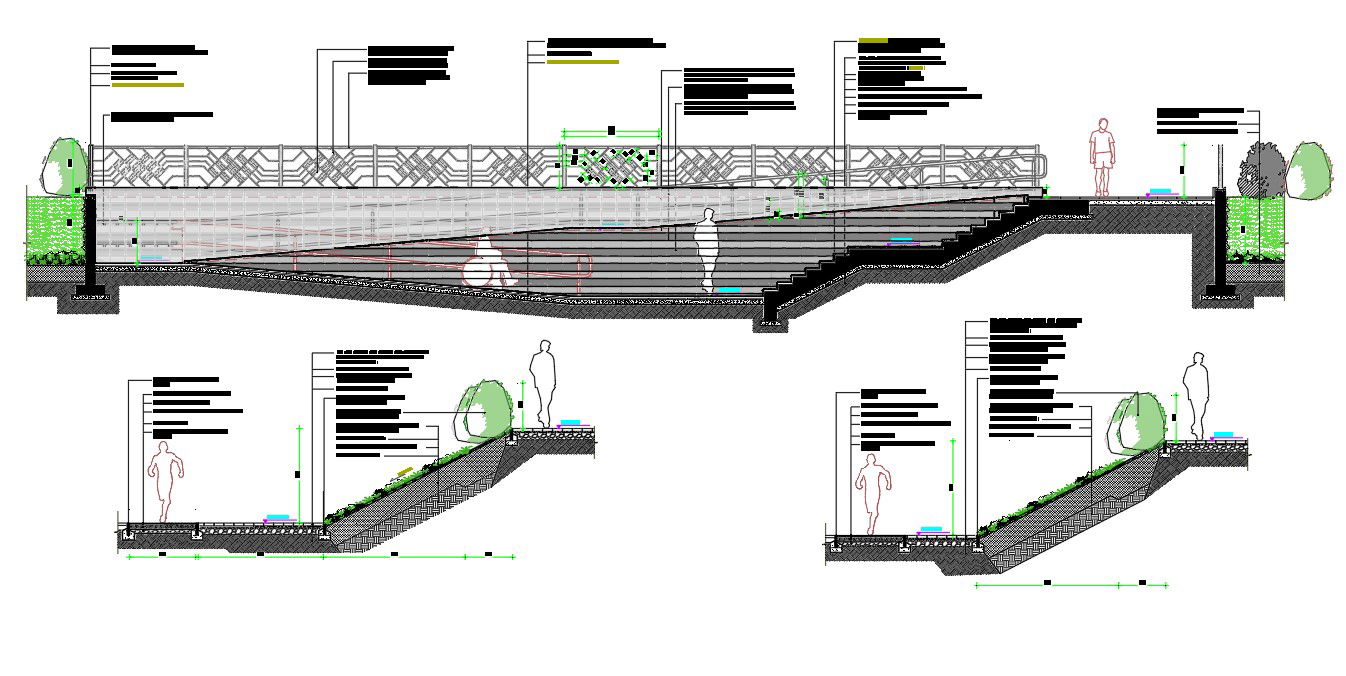2D CAD Drawing file shows the Sectional Details of the Sports court plaza with the jogging track. Download the AutoCAD Drawing file.
Description
2D CAD Drawing file shows the Sectional Details of the Sports court plaza with the jogging track. It provides the detail of the jogging track and the pavers provided in the sports court plaza. The details of the jogging track like the measurement and the material and the aggregate used are given. Sloped land landscape has been given for the plantations for the attraction of the court. The measurement and the steel size used for the handrails used are given in detail. Thanks for Downloading AutoCAD DWG and other CAD program files from our website.
File Type:
3d max
File Size:
623 KB
Category::
Landscape
Sub Category::
Public Park Landscape Design
type:
Gold
Uploaded by:
