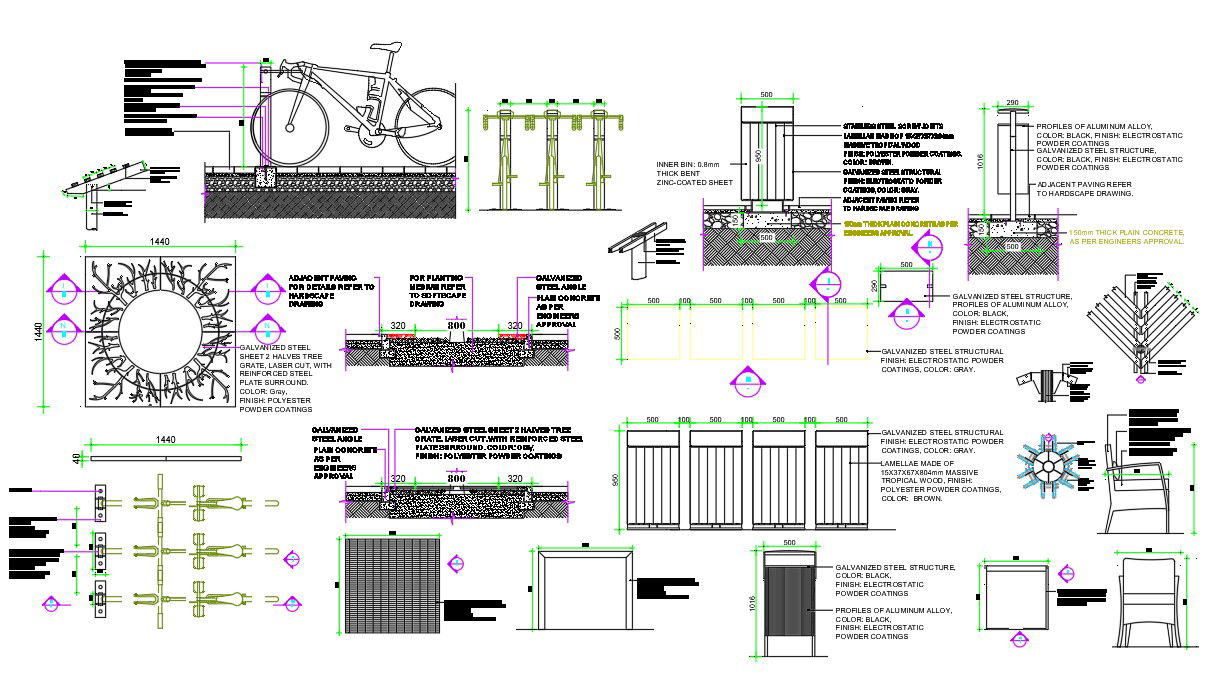Autocad drawing of the plan and section details of the cycle parking in given. Download the AutoCAD Drawing file.
Description
Autocad drawing of the plan and section detail of the cycle parking. The dimension of the parking used is given in the plan. The detail of the material and the thickness of the surface is given in detail. The steel structure detail of the steel used for the holding the cycle in the parking, and the size and the material of the steel used is also given. Roof of the parking details , dimensions and the material used for the roof is provided. Galvanized steel materials are used. Tables and chairs are made with aluminum covered with waterproof materials. Thanks for Downloading AutoCAD DWG and other CAD program files from our website.
Uploaded by:
